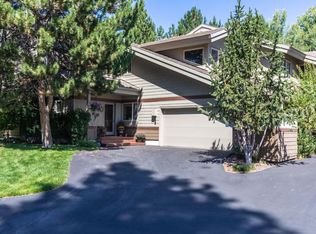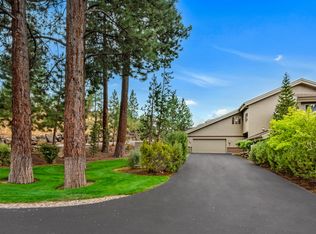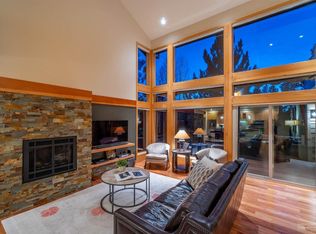Welcome home to your private sanctuary! You'll love the gorgeous, serene setting of this town home located in the golf community of Broken Top. Overlooking a picturesque pond & a lush common area this recently updated home offers the perfect blend of contemporary & traditional finishes. The spacious & airy living room, graced w/ soaring ceilings, features built-ins w/ custom fluting & moldings and a gas fireplace w/ a beautiful limestone surround. A large wall of picture windows brings in an abundance of natural light & offers stunning views of the outdoors. Two master suites, one up, one down, each w/ their own deck, another bedroom w/ a Murphy bed & office area upstairs. Multiple outdoor living areas provide the perfect spots for your morning coffee, reading or entertaining family & friends. Enjoy fine dining at the Clubhouse & the miles of trails in Broken Top. Golf, swim, play tennis, pickleball w/ membership. And you can even fish right outside your back door. What a lifestyle!
This property is off market, which means it's not currently listed for sale or rent on Zillow. This may be different from what's available on other websites or public sources.


