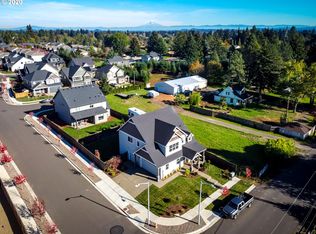Best use is two family, ADU, or caregiver quarters as the home includes 2 masters, 2 kitchens, 2 living rooms, 2 laundry rooms and 2 separate entrances. Beautifully remodeled, featuring gourmet kitchen, granite and stainless appliances, two ovens (1 gas & 1 electric), custom millwork, solid core doors, a deck off one of the master's, new air conditioning, jetted tub, a craft room, adorable potting shed and separate garden shed. Don't delay, this one is fabulous.
This property is off market, which means it's not currently listed for sale or rent on Zillow. This may be different from what's available on other websites or public sources.
