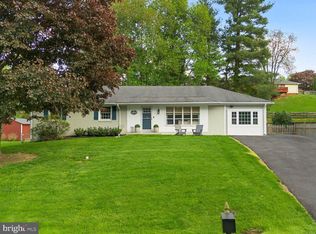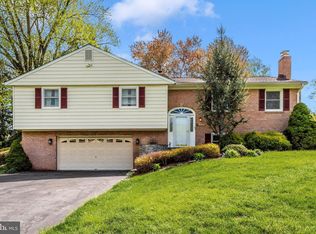Sold for $698,000 on 09/20/24
$698,000
19613 Charline Manor Rd, Olney, MD 20832
4beds
2,180sqft
Single Family Residence
Built in 1972
0.35 Acres Lot
$699,500 Zestimate®
$320/sqft
$4,128 Estimated rent
Home value
$699,500
$637,000 - $769,000
$4,128/mo
Zestimate® history
Loading...
Owner options
Explore your selling options
What's special
This just might be THE one you've been waiting for. It is ideally located on over a third of an acre in the sought after Olney Mill neighborhood, directly across the street from Olney Mill Park which has a playground, picnic tables, grills and basketball and pickleball courts. Once you walk up the paver sidewalk and front porch, you will enter the two-story foyer and can go up a short flight of steps to the freshly painted main level with refinished hardwood floors. The spacious living room has a large bay window to allow plenty of light. The table space kitchen was updated with custom cabinets, granite countertops and stainless steel appliances. Off the kitchen is the dining room with sliding glass doors opening to a newly refinished wrap around deck. There are three spacious bedrooms and two full bathrooms both of which have been updated with new tiles, vanities and lighting. On the lower level is another large bedroom, an additional room that can easily be used as a fifth bedroom, a half bath, a work room with plenty of storage space and a large family room. When you walk out the sliding glass doors in the family room, you will find an expansive back yard complete with an in-ground pool where you can enjoy entertaining family and friends. You won't want to miss this one!
Zillow last checked: 8 hours ago
Listing updated: September 20, 2024 at 06:41am
Listed by:
Sheree Cramer 301-332-8201,
Long & Foster Real Estate, Inc.
Bought with:
Maria Kolick, 73617
RE/MAX Realty Centre, Inc.
Source: Bright MLS,MLS#: MDMC2141590
Facts & features
Interior
Bedrooms & bathrooms
- Bedrooms: 4
- Bathrooms: 3
- Full bathrooms: 2
- 1/2 bathrooms: 1
- Main level bathrooms: 2
- Main level bedrooms: 3
Basement
- Area: 750
Heating
- Heat Pump, Natural Gas
Cooling
- Central Air, Electric
Appliances
- Included: Microwave, Cooktop, Dishwasher, Disposal, Extra Refrigerator/Freezer, Oven, Oven/Range - Gas, Stainless Steel Appliance(s), Washer, Water Heater, Dryer, Exhaust Fan, Ice Maker, Refrigerator, Gas Water Heater
Features
- Attic, Dining Area, Kitchen - Table Space, Upgraded Countertops
- Flooring: Hardwood, Luxury Vinyl, Wood
- Doors: Six Panel
- Windows: Double Pane Windows
- Basement: Finished,Walk-Out Access,Windows,Workshop,Full
- Has fireplace: No
Interior area
- Total structure area: 2,180
- Total interior livable area: 2,180 sqft
- Finished area above ground: 1,430
- Finished area below ground: 750
Property
Parking
- Total spaces: 2
- Parking features: Driveway
- Uncovered spaces: 2
Accessibility
- Accessibility features: None
Features
- Levels: Split Foyer,Two
- Stories: 2
- Patio & porch: Deck, Patio, Brick
- Exterior features: Lighting, Stone Retaining Walls
- Has private pool: Yes
- Pool features: Concrete, Private
Lot
- Size: 0.35 Acres
Details
- Additional structures: Above Grade, Below Grade
- Parcel number: 160800744931
- Zoning: RE1
- Special conditions: Standard
Construction
Type & style
- Home type: SingleFamily
- Property subtype: Single Family Residence
Materials
- Brick
- Foundation: Brick/Mortar
Condition
- Very Good
- New construction: No
- Year built: 1972
Utilities & green energy
- Sewer: Public Sewer
- Water: Public
Community & neighborhood
Location
- Region: Olney
- Subdivision: Olney Mill
HOA & financial
HOA
- Has HOA: Yes
- HOA fee: $70 annually
- Association name: OLNEY MILL COMMUNITY ASSOCIATION
Other
Other facts
- Listing agreement: Exclusive Agency
- Listing terms: Cash,Conventional,FHA,VA Loan
- Ownership: Fee Simple
Price history
| Date | Event | Price |
|---|---|---|
| 9/20/2024 | Sold | $698,000+2.7%$320/sqft |
Source: | ||
| 9/10/2024 | Pending sale | $679,900$312/sqft |
Source: | ||
| 8/25/2024 | Contingent | $679,900$312/sqft |
Source: | ||
| 8/22/2024 | Listed for sale | $679,900$312/sqft |
Source: | ||
Public tax history
| Year | Property taxes | Tax assessment |
|---|---|---|
| 2025 | $6,338 +4.4% | $564,200 +7% |
| 2024 | $6,072 +7.4% | $527,433 +7.5% |
| 2023 | $5,653 +12.9% | $490,667 +8.1% |
Find assessor info on the county website
Neighborhood: 20832
Nearby schools
GreatSchools rating
- 8/10Belmont Elementary SchoolGrades: K-5Distance: 0.4 mi
- 9/10Rosa M. Parks Middle SchoolGrades: 6-8Distance: 0.6 mi
- 6/10Sherwood High SchoolGrades: 9-12Distance: 3.6 mi
Schools provided by the listing agent
- Elementary: Belmont
- Middle: Rosa M. Parks
- High: Sherwood
- District: Montgomery County Public Schools
Source: Bright MLS. This data may not be complete. We recommend contacting the local school district to confirm school assignments for this home.

Get pre-qualified for a loan
At Zillow Home Loans, we can pre-qualify you in as little as 5 minutes with no impact to your credit score.An equal housing lender. NMLS #10287.
Sell for more on Zillow
Get a free Zillow Showcase℠ listing and you could sell for .
$699,500
2% more+ $13,990
With Zillow Showcase(estimated)
$713,490
