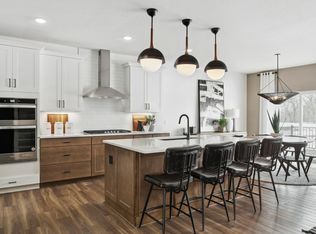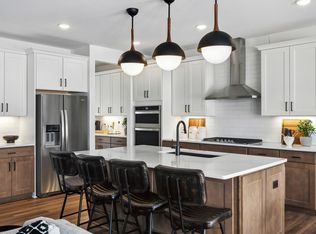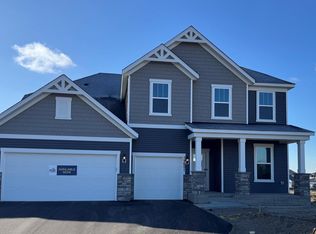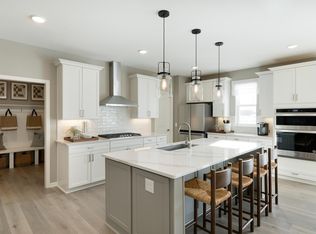Closed
$650,050
19613 105th Ave, Rogers, MN 55374
4beds
3,008sqft
Single Family Residence
Built in 2025
0.22 Square Feet Lot
$644,000 Zestimate®
$216/sqft
$-- Estimated rent
Home value
$644,000
$592,000 - $696,000
Not available
Zestimate® history
Loading...
Owner options
Explore your selling options
What's special
Special Below Market Rate available with affiliate lender. Home complete June/July 2025. The highly sought after Continental comes with a walkout basement, 4 bedrooms and formal dining room. Additional features include upgraded butler pantry, white cabinets, premium quartz countertops, gourmet kitchen, gas fireplace with floor to ceiling stone, Spa like shower, custom electrical, fully sodded front & rear yard with irrigation system, & more! Additional quick move-in homes & home sites also available. Welcome to Amberly! One of Pulte's most desirable neighborhoods. Amberly is part of School District 279. Brand new elementary school coming Fall of 2026. Photos are of a similar model home. Come check out Amberly to learn more about how Pulte can help build your new dream home!
Zillow last checked: 8 hours ago
Listing updated: July 11, 2025 at 03:05pm
Listed by:
Lamar Quinn 952-229-0728,
Pulte Homes Of Minnesota, LLC
Bought with:
Rebecca Phan
Realty Group LLC
Source: NorthstarMLS as distributed by MLS GRID,MLS#: 6697499
Facts & features
Interior
Bedrooms & bathrooms
- Bedrooms: 4
- Bathrooms: 3
- Full bathrooms: 2
- 1/2 bathrooms: 1
Bedroom 1
- Level: Upper
- Area: 275 Square Feet
- Dimensions: 25x11
Bedroom 2
- Level: Upper
- Area: 132 Square Feet
- Dimensions: 11x12
Bedroom 3
- Level: Upper
- Area: 156 Square Feet
- Dimensions: 12x13
Bedroom 4
- Level: Upper
- Area: 132 Square Feet
- Dimensions: 11x12
Dining room
- Level: Main
- Area: 143 Square Feet
- Dimensions: 11x13
Family room
- Level: Main
- Area: 196 Square Feet
- Dimensions: 14x14
Flex room
- Level: Main
- Area: 143 Square Feet
- Dimensions: 11x13
Informal dining room
- Level: Main
- Area: 156 Square Feet
- Dimensions: 12x13
Kitchen
- Level: Main
- Area: 169 Square Feet
- Dimensions: 13x13
Loft
- Level: Upper
- Area: 182 Square Feet
- Dimensions: 13x14
Other
- Level: Main
- Area: 40 Square Feet
- Dimensions: 5x8
Heating
- Forced Air
Cooling
- Central Air
Appliances
- Included: Air-To-Air Exchanger, Cooktop, Dishwasher, Disposal, ENERGY STAR Qualified Appliances, Exhaust Fan, Gas Water Heater, Microwave, Stainless Steel Appliance(s), Wall Oven
Features
- Basement: Drain Tiled,Concrete,Sump Pump,Unfinished,Walk-Out Access
- Number of fireplaces: 1
- Fireplace features: Family Room, Gas
Interior area
- Total structure area: 3,008
- Total interior livable area: 3,008 sqft
- Finished area above ground: 3,008
- Finished area below ground: 0
Property
Parking
- Total spaces: 3
- Parking features: Attached, Asphalt, Garage Door Opener
- Attached garage spaces: 3
- Has uncovered spaces: Yes
Accessibility
- Accessibility features: None
Features
- Levels: Two
- Stories: 2
- Fencing: None
Lot
- Size: 0.22 sqft
- Features: Sod Included in Price
Details
- Foundation area: 1225
- Parcel number: 0111923310065
- Zoning description: Residential-Single Family
Construction
Type & style
- Home type: SingleFamily
- Property subtype: Single Family Residence
Materials
- Brick/Stone, Shake Siding, Vinyl Siding
- Roof: Age 8 Years or Less,Asphalt,Pitched
Condition
- Age of Property: 0
- New construction: Yes
- Year built: 2025
Details
- Builder name: PULTE HOMES
Utilities & green energy
- Gas: Natural Gas
- Sewer: City Sewer/Connected
- Water: City Water/Connected
Community & neighborhood
Location
- Region: Rogers
- Subdivision: Amberly
HOA & financial
HOA
- Has HOA: Yes
- HOA fee: $58 monthly
- Services included: Professional Mgmt, Trash
- Association name: Associa Minnesota
- Association phone: 763-225-6400
Other
Other facts
- Available date: 06/30/2025
Price history
| Date | Event | Price |
|---|---|---|
| 7/11/2025 | Sold | $650,050-3%$216/sqft |
Source: | ||
| 4/20/2025 | Pending sale | $669,990$223/sqft |
Source: | ||
| 4/10/2025 | Price change | $669,990-2.9%$223/sqft |
Source: | ||
| 4/4/2025 | Price change | $689,9900%$229/sqft |
Source: | ||
| 3/21/2025 | Price change | $690,140+0%$229/sqft |
Source: | ||
Public tax history
Tax history is unavailable.
Neighborhood: 55374
Nearby schools
GreatSchools rating
- 7/10Fernbrook Elementary SchoolGrades: PK-5Distance: 3.3 mi
- 6/10Osseo Middle SchoolGrades: 6-8Distance: 6.2 mi
- 10/10Maple Grove Senior High SchoolGrades: 9-12Distance: 3.8 mi
Get a cash offer in 3 minutes
Find out how much your home could sell for in as little as 3 minutes with a no-obligation cash offer.
Estimated market value
$644,000
Get a cash offer in 3 minutes
Find out how much your home could sell for in as little as 3 minutes with a no-obligation cash offer.
Estimated market value
$644,000



