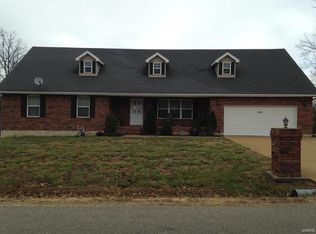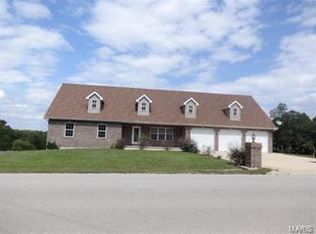Closed
Listing Provided by:
Jessica Burkey 304-210-2049,
EXP Realty, LLC
Bought with: EXP Realty LLC
Price Unknown
19612 Longview Rd, Waynesville, MO 65583
4beds
3,224sqft
Single Family Residence
Built in 2006
2.06 Acres Lot
$344,900 Zestimate®
$--/sqft
$1,933 Estimated rent
Home value
$344,900
$300,000 - $397,000
$1,933/mo
Zestimate® history
Loading...
Owner options
Explore your selling options
What's special
Experience the charm and tranquility of this sprawling four-bedroom three-bathroom home, nestled on just over 2 acres of scenic land. Perfect for those who appreciate privacy and natural beauty, the property backs onto lush woods, ensuring no neighbors in sight- just your own serene retreat. Step inside where comfort meets contemporary. The large living room leads you into an open concept dining and kitchen. This beautifully updated kitchen features new quartz countertops and stainless steel appliances. The master bedroom offers a massive walk in closet ensuring plenty of space for all your wardrobe needs. Relax in your jetted tub after a long day, master bath also features a stand up shower, and double vanity sinks. You will not be disappointed with the amount of space this home provides. Don't miss your opportunity to own the home of your dreams! At this price point it won't last long.
New Features include: HVAC, Quartz countertops, Carpet, Paint, Toilets.
Zillow last checked: 8 hours ago
Listing updated: April 28, 2025 at 05:53pm
Listing Provided by:
Jessica Burkey 304-210-2049,
EXP Realty, LLC
Bought with:
Natalea Sutcliffe, 2024032155
EXP Realty LLC
Source: MARIS,MLS#: 25006676 Originating MLS: Pulaski County Board of REALTORS
Originating MLS: Pulaski County Board of REALTORS
Facts & features
Interior
Bedrooms & bathrooms
- Bedrooms: 4
- Bathrooms: 3
- Full bathrooms: 2
- 1/2 bathrooms: 1
- Main level bathrooms: 2
- Main level bedrooms: 1
Primary bedroom
- Features: Floor Covering: Carpeting, Wall Covering: Some
- Level: Main
- Area: 272
- Dimensions: 17x16
Bedroom
- Features: Floor Covering: Carpeting, Wall Covering: Some
- Level: Lower
- Area: 195
- Dimensions: 15x13
Bedroom
- Features: Floor Covering: Carpeting, Wall Covering: Some
- Level: Lower
- Area: 90
- Dimensions: 9x10
Bedroom
- Features: Floor Covering: Carpeting, Wall Covering: Some
- Level: Lower
Primary bathroom
- Features: Floor Covering: Ceramic Tile, Wall Covering: Some
- Level: Main
- Area: 72
- Dimensions: 12x6
Bathroom
- Features: Floor Covering: Ceramic Tile, Wall Covering: None
- Level: Main
Bathroom
- Features: Floor Covering: Ceramic Tile, Wall Covering: None
- Level: Lower
Dining room
- Features: Floor Covering: Wood, Wall Covering: Some
- Level: Main
Family room
- Features: Floor Covering: Carpeting, Wall Covering: Some
- Level: Lower
- Area: 260
- Dimensions: 20x13
Kitchen
- Features: Floor Covering: Ceramic Tile, Wall Covering: Some
- Level: Main
- Area: 416
- Dimensions: 13x32
Laundry
- Features: Floor Covering: Ceramic Tile, Wall Covering: Some
- Level: Main
Living room
- Features: Floor Covering: Wood, Wall Covering: Some
- Level: Main
- Area: 180
- Dimensions: 10x18
Office
- Features: Floor Covering: Vinyl, Wall Covering: None
- Level: Lower
Heating
- Forced Air, Heat Pump, Electric, Natural Gas
Cooling
- Ceiling Fan(s), Central Air, Electric
Appliances
- Included: Electric Water Heater, Dishwasher, Disposal, Electric Cooktop, Microwave, Electric Range, Electric Oven, Refrigerator, Stainless Steel Appliance(s)
- Laundry: Main Level
Features
- Kitchen/Dining Room Combo, Separate Dining, Walk-In Closet(s), Breakfast Bar, Custom Cabinetry, Solid Surface Countertop(s), High Speed Internet, Separate Shower
- Flooring: Carpet, Hardwood
- Doors: French Doors
- Basement: Walk-Out Access
- Number of fireplaces: 1
- Fireplace features: Family Room
Interior area
- Total structure area: 3,224
- Total interior livable area: 3,224 sqft
- Finished area above ground: 1,612
- Finished area below ground: 1,612
Property
Parking
- Total spaces: 2
- Parking features: Attached, Garage
- Attached garage spaces: 2
Features
- Levels: One
- Patio & porch: Deck
Lot
- Size: 2.06 Acres
- Dimensions: 89,734
- Features: Adjoins Wooded Area
Details
- Additional structures: Shed(s)
- Parcel number: 116.013000000002017
- Special conditions: Standard
Construction
Type & style
- Home type: SingleFamily
- Architectural style: Traditional,Ranch
- Property subtype: Single Family Residence
Materials
- Brick, Vinyl Siding
Condition
- Year built: 2006
Utilities & green energy
- Sewer: Public Sewer
- Water: Public
- Utilities for property: Natural Gas Available
Community & neighborhood
Location
- Region: Waynesville
- Subdivision: Northern Heights Estates
Other
Other facts
- Listing terms: Cash,Conventional,FHA,Other,USDA Loan,VA Loan,Assumable
- Ownership: Private
- Road surface type: Concrete
Price history
| Date | Event | Price |
|---|---|---|
| 4/1/2025 | Sold | -- |
Source: | ||
| 3/2/2025 | Pending sale | $330,000$102/sqft |
Source: | ||
| 2/27/2025 | Price change | $330,000-2.9%$102/sqft |
Source: | ||
| 2/12/2025 | Listed for sale | $340,000+44.7%$105/sqft |
Source: | ||
| 3/1/2023 | Sold | -- |
Source: | ||
Public tax history
| Year | Property taxes | Tax assessment |
|---|---|---|
| 2024 | $1,888 +2.4% | $43,393 |
| 2023 | $1,844 +8.4% | $43,393 |
| 2022 | $1,701 +1.1% | $43,393 +5.3% |
Find assessor info on the county website
Neighborhood: 65583
Nearby schools
GreatSchools rating
- 5/10Waynesville East Elementary SchoolGrades: K-5Distance: 2.1 mi
- 4/106TH GRADE CENTERGrades: 6Distance: 2.7 mi
- 6/10Waynesville Sr. High SchoolGrades: 9-12Distance: 2.9 mi
Schools provided by the listing agent
- Elementary: Waynesville R-Vi
- Middle: Waynesville Middle
- High: Waynesville Sr. High
Source: MARIS. This data may not be complete. We recommend contacting the local school district to confirm school assignments for this home.

