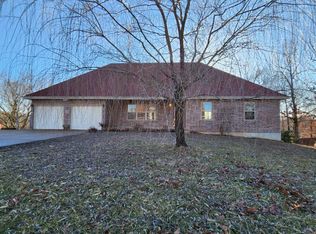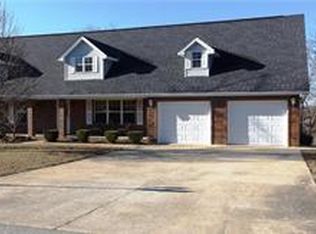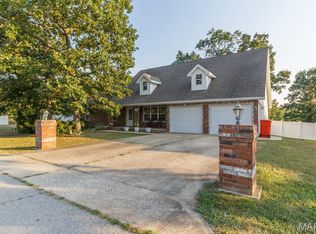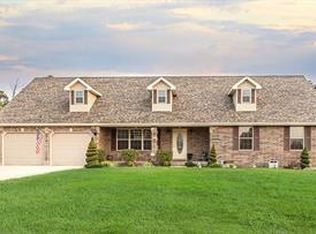Closed
Listing Provided by:
Sheila J Wilkinson 573-528-8875,
EXP Realty, LLC
Bought with: Cross Creek Realty LLC
Price Unknown
19611 Longview Rd, Waynesville, MO 65583
4beds
4,604sqft
Single Family Residence
Built in 2006
1.14 Acres Lot
$403,800 Zestimate®
$--/sqft
$2,363 Estimated rent
Home value
$403,800
$351,000 - $464,000
$2,363/mo
Zestimate® history
Loading...
Owner options
Explore your selling options
What's special
Welcome to this stunning 4-bedroom, 3.5-bathroom home located in the desirable Northern Heights Subdivision in Waynesville! This spacious 4,604 sq ft property features two primary bedroom suites, each with a full bathroom and walk-in closet. Enjoy the cozy warmth of two gas fireplaces, while the kitchen boasts granite countertops, a pantry, and an island—perfect for culinary enthusiasts. The living room has a beautiful coffered ceiling and gorgeous flooring. Outside, you'll find a 2-car garage with an extra parking pad, a shed, a large back deck, and a fenced-in yard, all on a 1.14-acre lot backing to trees/woods. The walk-out basement leads to a patio, and there's even a charming covered porch in the front. Main floor laundry adds extra convenience to this remarkable home. The deck and HVAC system were installed in the last year and the interior has been freshly painted. Don’t miss out on your chance to own this incredible property!
Zillow last checked: 8 hours ago
Listing updated: April 28, 2025 at 06:36pm
Listing Provided by:
Sheila J Wilkinson 573-528-8875,
EXP Realty, LLC
Bought with:
Kate D Ward, 2012018310
Cross Creek Realty LLC
Source: MARIS,MLS#: 24056439 Originating MLS: South Central Board of REALTORS
Originating MLS: South Central Board of REALTORS
Facts & features
Interior
Bedrooms & bathrooms
- Bedrooms: 4
- Bathrooms: 4
- Full bathrooms: 3
- 1/2 bathrooms: 1
- Main level bathrooms: 3
- Main level bedrooms: 2
Heating
- Electric, Natural Gas, Heat Pump
Cooling
- Ceiling Fan(s), Central Air, Electric
Appliances
- Included: Electric Water Heater, Water Softener Rented, Dishwasher, Disposal, Microwave, Electric Range, Electric Oven, Refrigerator
- Laundry: Main Level
Features
- Breakfast Bar, Kitchen Island, Custom Cabinetry, Granite Counters, Pantry, Walk-In Pantry, Kitchen/Dining Room Combo, Separate Dining, Double Vanity, Tub, Separate Shower, Walk-In Closet(s)
- Doors: French Doors
- Windows: Bay Window(s), Insulated Windows
- Basement: Full,Sleeping Area,Storage Space,Walk-Out Access
- Number of fireplaces: 2
- Fireplace features: Recreation Room, Family Room, Master Bedroom
Interior area
- Total structure area: 4,604
- Total interior livable area: 4,604 sqft
- Finished area above ground: 2,302
- Finished area below ground: 2,302
Property
Parking
- Total spaces: 2
- Parking features: RV Access/Parking, Additional Parking, Attached, Garage, Garage Door Opener
- Attached garage spaces: 2
Features
- Levels: One
- Patio & porch: Deck, Patio, Covered
Lot
- Size: 1.14 Acres
- Dimensions: 1.14 acres m/l
- Features: Adjoins Wooded Area
Details
- Additional structures: Shed(s)
- Parcel number: 116.013000000002021
- Special conditions: Standard
Construction
Type & style
- Home type: SingleFamily
- Architectural style: Ranch,Traditional
- Property subtype: Single Family Residence
Materials
- Brick, Vinyl Siding
Condition
- Year built: 2006
Utilities & green energy
- Sewer: Public Sewer
- Water: Public
- Utilities for property: Natural Gas Available
Community & neighborhood
Security
- Security features: Smoke Detector(s)
Location
- Region: Waynesville
- Subdivision: Northern Heights Estates
Other
Other facts
- Listing terms: Cash,Conventional,FHA,Other,USDA Loan,VA Loan
- Ownership: Private
- Road surface type: Concrete
Price history
| Date | Event | Price |
|---|---|---|
| 10/15/2024 | Sold | -- |
Source: | ||
| 9/7/2024 | Pending sale | $378,000$82/sqft |
Source: | ||
| 9/5/2024 | Listed for sale | $378,000$82/sqft |
Source: | ||
Public tax history
| Year | Property taxes | Tax assessment |
|---|---|---|
| 2024 | $2,516 +2.4% | $57,837 |
| 2023 | $2,457 +8.4% | $57,837 |
| 2022 | $2,267 +1.1% | $57,837 +8.5% |
Find assessor info on the county website
Neighborhood: 65583
Nearby schools
GreatSchools rating
- 5/10Waynesville East Elementary SchoolGrades: K-5Distance: 2.1 mi
- 4/106TH GRADE CENTERGrades: 6Distance: 2.6 mi
- 6/10Waynesville Sr. High SchoolGrades: 9-12Distance: 2.8 mi
Schools provided by the listing agent
- Elementary: Waynesville R-Vi
- Middle: Waynesville Middle
- High: Waynesville Sr. High
Source: MARIS. This data may not be complete. We recommend contacting the local school district to confirm school assignments for this home.



