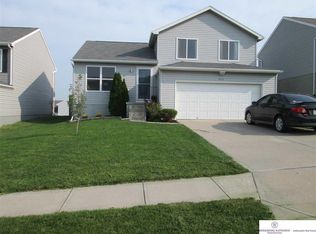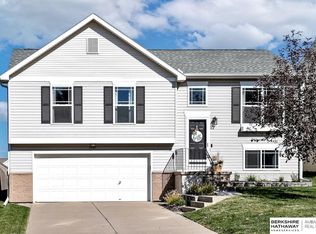Sold for $295,000 on 05/16/25
$295,000
19610 U St, Omaha, NE 68135
3beds
1,413sqft
Single Family Residence
Built in 2007
4,791.6 Square Feet Lot
$300,100 Zestimate®
$209/sqft
$1,935 Estimated rent
Maximize your home sale
Get more eyes on your listing so you can sell faster and for more.
Home value
$300,100
$276,000 - $324,000
$1,935/mo
Zestimate® history
Loading...
Owner options
Explore your selling options
What's special
Welcome home to this well maintained, move-in ready residence situated on a desirable south-facing lot. This multi-level home exudes curb appeal from the moment you arrive, with a welcoming front porch. Inside, discover an open-concept layout with abundant natural light streaming throughout. The kitchen boasts sleek stainless steel appliances and a convenient pantry, while the living room features a charming fireplace, creating a warm and inviting atmosphere. Three comfortable bedrooms, including a master suite with a private bathroom, offer ample space for relaxation. Enjoy meals in the informal dining area or step outside onto the deck to soak up the sunshine. The fenced-in yard provides privacy and security, and abundant storage ensures everything has its place. Radon mitigation already installed. With a neighborhood park nearby, this home offers the perfect blend of comfort, convenience, and community. Call to schedule a showing today!
Zillow last checked: 8 hours ago
Listing updated: May 20, 2025 at 08:54am
Listed by:
Nicole Shoecraft 402-314-9784,
SimpliCity Real Estate
Bought with:
David Matney, 20050665
Nebraska Realty
Source: GPRMLS,MLS#: 22510844
Facts & features
Interior
Bedrooms & bathrooms
- Bedrooms: 3
- Bathrooms: 2
- Full bathrooms: 1
- 3/4 bathrooms: 1
Primary bedroom
- Level: Second
Bedroom 2
- Level: Second
Bedroom 3
- Level: Second
Basement
- Area: 610
Heating
- Natural Gas, Forced Air
Cooling
- Central Air
Features
- Ceiling Fan(s), Pantry
- Basement: Unfinished
- Number of fireplaces: 1
Interior area
- Total structure area: 1,413
- Total interior livable area: 1,413 sqft
- Finished area above ground: 1,413
- Finished area below ground: 0
Property
Parking
- Total spaces: 2
- Parking features: Attached, Garage Door Opener
- Attached garage spaces: 2
Features
- Levels: Multi/Split
- Patio & porch: Porch, Deck
- Fencing: Full
Lot
- Size: 4,791 sqft
- Dimensions: 50 x 106.38
- Features: Up to 1/4 Acre.
Details
- Parcel number: 0523400282
- Other equipment: Sump Pump
Construction
Type & style
- Home type: SingleFamily
- Property subtype: Single Family Residence
Materials
- Foundation: Concrete Perimeter
Condition
- Not New and NOT a Model
- New construction: No
- Year built: 2007
Utilities & green energy
- Sewer: Public Sewer
- Water: Public
Community & neighborhood
Location
- Region: Omaha
- Subdivision: Arbor Gate
HOA & financial
HOA
- Has HOA: Yes
- HOA fee: $85 annually
- Association name: Arbor Gate
Other
Other facts
- Listing terms: VA Loan,FHA,Conventional,Cash
- Ownership: Fee Simple
Price history
| Date | Event | Price |
|---|---|---|
| 5/16/2025 | Sold | $295,000$209/sqft |
Source: | ||
| 4/29/2025 | Pending sale | $295,000$209/sqft |
Source: | ||
| 4/25/2025 | Price change | $295,000-1.6%$209/sqft |
Source: | ||
| 4/10/2025 | Listed for sale | $299,900+5.2%$212/sqft |
Source: | ||
| 2/15/2024 | Sold | $285,000+3.6%$202/sqft |
Source: | ||
Public tax history
| Year | Property taxes | Tax assessment |
|---|---|---|
| 2024 | $5,040 -7.6% | $245,700 +9.1% |
| 2023 | $5,457 +6.3% | $225,300 +14.8% |
| 2022 | $5,132 +1.9% | $196,200 |
Find assessor info on the county website
Neighborhood: Elkhorn
Nearby schools
GreatSchools rating
- 7/10FALLING WATERS ELEMENTARY SCHOOLGrades: PK-5Distance: 0.3 mi
- 8/10Aspen Creek Middle SchoolGrades: 6-8Distance: 3.4 mi
- NAGretna East High SchoolGrades: 9-11Distance: 3.4 mi
Schools provided by the listing agent
- Elementary: Falling Waters
- Middle: Aspen Creek
- High: Gretna
- District: Gretna
Source: GPRMLS. This data may not be complete. We recommend contacting the local school district to confirm school assignments for this home.

Get pre-qualified for a loan
At Zillow Home Loans, we can pre-qualify you in as little as 5 minutes with no impact to your credit score.An equal housing lender. NMLS #10287.
Sell for more on Zillow
Get a free Zillow Showcase℠ listing and you could sell for .
$300,100
2% more+ $6,002
With Zillow Showcase(estimated)
$306,102
