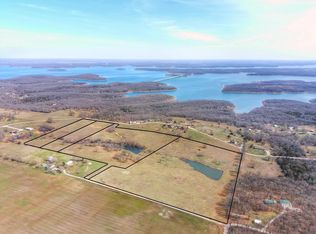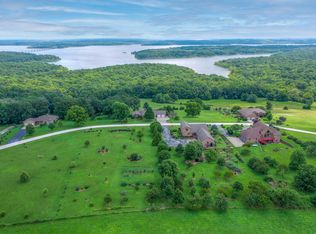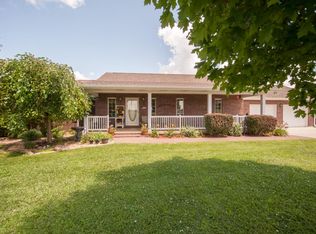Sold
Price Unknown
19610 S 1475th Rd, Stockton, MO 65785
4beds
4,913sqft
Single Family Residence
Built in 2006
1.14 Acres Lot
$531,300 Zestimate®
$--/sqft
$4,295 Estimated rent
Home value
$531,300
Estimated sales range
Not available
$4,295/mo
Zestimate® history
Loading...
Owner options
Explore your selling options
What's special
Welcome to your dream home, a custom-built gem with breathtaking views of Stockton Lake! Nestled on over an acre in the prestigious Pleasant View Estates, this exceptional 1.5-story residence offers luxurious living and unparalleled vistas.
Inside, you’ll find a beautifully designed home with 4 bedrooms, 3 full baths, and 2 half baths. The main level features a spacious layout, highlighted by an oversized kitchen with granite countertops, custom cabinetry, and a walk-in pantry. The inviting living room boasts soaring ceilings, a cozy fireplace, and panoramic windows that flood the space with natural light. Tile and Hardwood floors and tasteful finishes throughout add warmth and sophistication.
The main level also includes a serene primary suite, offering a private retreat with a luxurious bath that features dual vanities, a soaking tub, and a separate shower. Upstairs, three additional bedrooms, another full bath, and a convenient half bath provide ample space for family and guests.
The finished basement adds versatility to this already impressive home, featuring a spacious office, an exercise room, an additional full bath and a secure storm shelter for peace of mind.
Outside, the expansive yard opens up a world of possibilities, perfect for gardening, outdoor recreation, or simply enjoying the tranquility of lakeside living.
Don't miss this rare chance to own a custom-built home with stunning lake views in a peaceful setting. Schedule your private tour today and experience the unparalleled beauty and serenity of this remarkable property!
Zillow last checked: 8 hours ago
Listing updated: March 14, 2025 at 09:32am
Listing Provided by:
Kathryn Thomas 816-810-7156,
ReeceNichols - Leawood,
Karly Qualls 816-808-9878,
ReeceNichols - Leawood
Bought with:
Non MLS
Non-MLS Office
Source: Heartland MLS as distributed by MLS GRID,MLS#: 2521933
Facts & features
Interior
Bedrooms & bathrooms
- Bedrooms: 4
- Bathrooms: 5
- Full bathrooms: 3
- 1/2 bathrooms: 2
Dining room
- Description: Eat-In Kitchen
Heating
- Heat Pump
Cooling
- Heat Pump
Appliances
- Included: Dishwasher, Disposal, Microwave, Built-In Electric Oven
- Laundry: Main Level, Off The Kitchen
Features
- Ceiling Fan(s), Central Vacuum, Kitchen Island, Pantry, Walk-In Closet(s), Wet Bar
- Flooring: Carpet, Ceramic Tile, Wood
- Windows: Window Coverings
- Basement: Concrete,Finished,Full
- Number of fireplaces: 1
- Fireplace features: Family Room
Interior area
- Total structure area: 4,913
- Total interior livable area: 4,913 sqft
- Finished area above ground: 2,903
- Finished area below ground: 2,010
Property
Parking
- Total spaces: 3
- Parking features: Attached, Garage Door Opener, Garage Faces Side
- Attached garage spaces: 3
Accessibility
- Accessibility features: Accessible Full Bath, Accessible Kitchen, Accessible Washer/Dryer
Features
- Patio & porch: Deck
- Exterior features: Sat Dish Allowed
- Fencing: Wood
Lot
- Size: 1.14 Acres
- Features: Acreage, Estate Lot
Details
- Parcel number: 160.308000000010.34
- Other equipment: See Remarks
Construction
Type & style
- Home type: SingleFamily
- Architectural style: Traditional
- Property subtype: Single Family Residence
Materials
- Brick
- Roof: Composition
Condition
- Year built: 2006
Utilities & green energy
- Sewer: Aerobic Septic, On-Site Treatment, Septic Tank
- Water: Private
Community & neighborhood
Location
- Region: Stockton
- Subdivision: Other
HOA & financial
HOA
- Has HOA: Yes
- HOA fee: $135 monthly
- Association name: Pleasant View Estates
Other
Other facts
- Listing terms: Cash,Conventional,FHA,Other,VA Loan
- Ownership: Estate/Trust
Price history
| Date | Event | Price |
|---|---|---|
| 3/13/2025 | Sold | -- |
Source: | ||
| 2/26/2025 | Pending sale | $540,000$110/sqft |
Source: | ||
| 1/25/2025 | Contingent | $540,000$110/sqft |
Source: | ||
| 12/6/2024 | Listed for sale | $540,000-1.8%$110/sqft |
Source: | ||
| 12/4/2024 | Listing removed | $550,000$112/sqft |
Source: | ||
Public tax history
| Year | Property taxes | Tax assessment |
|---|---|---|
| 2025 | -- | $65,270 +15% |
| 2024 | $2,812 -0.7% | $56,770 -0.9% |
| 2023 | $2,832 +0% | $57,300 |
Find assessor info on the county website
Neighborhood: 65785
Nearby schools
GreatSchools rating
- 5/10Stockton Middle SchoolGrades: 5-8Distance: 5.5 mi
- 5/10Stockton High SchoolGrades: 9-12Distance: 4.7 mi
- 4/10Stockton Elementary SchoolGrades: K-4Distance: 5.5 mi
Sell for more on Zillow
Get a free Zillow Showcase℠ listing and you could sell for .
$531,300
2% more+ $10,626
With Zillow Showcase(estimated)
$541,926

