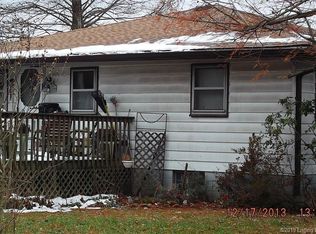WIDE OPEN SPACES! This 3 bedroom 2 full bathroom modular home is located on over 14 acres with 7 acres marketable crop. HUGE kitchen and master bedroom and bath. 47x29 pole barn for all your storage needs with loft. Perfect for entertaining or peace and quiet. Gated deck with pool extends from house. (Wooden barn has sold and is awaiting buyer removal) Seller has moved to home located closest to road. Shared driveway but there is an area where another driveway can be made. Submit your offer now!
This property is off market, which means it's not currently listed for sale or rent on Zillow. This may be different from what's available on other websites or public sources.
