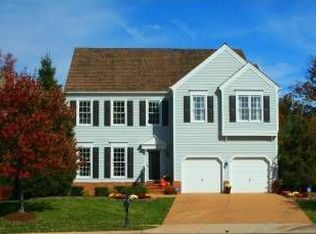Sold for $1,435,000 on 09/06/25
$1,435,000
1961 Yearling Ct, Vienna, VA 22182
4beds
4,588sqft
Single Family Residence
Built in 1996
0.34 Acres Lot
$1,439,000 Zestimate®
$313/sqft
$5,378 Estimated rent
Home value
$1,439,000
$1.35M - $1.53M
$5,378/mo
Zestimate® history
Loading...
Owner options
Explore your selling options
What's special
SATURDAY 7/26 OPEN HOUSE IS CANCELLED. Nestled on a quiet cul-de-sac in Tyson's, just steps from the Greensboro Metro, this beautifully maintained home offers the perfect blend of privacy, modern upgrades, and everyday convenience — ideal for both relaxing and commuting. From the moment you arrive, you’ll notice the inviting curb appeal, a full-view storm door, and a fully fenced backyard surrounded by lush, mature landscaping. Inside, the home is full of thoughtful improvements designed for comfort and functionality: Renovated primary suite with a spa-inspired bathroom and a custom walk-in closet Energy-efficient windows with removable screens that bring in natural light while helping maintain indoor comfort Fresh interior paint in three upper-level bedrooms, bathrooms, and the basement/walk-out Updated HVAC and water heater to support reliable, year-round comfort Upgraded kitchen features include new appliances (Bosch smart refrigerator, Bosch dishwasher, and GE microwave) Bright sunroom with outdoor shades — ideal for relaxing or entertaining Additional touches include a new stair runner, modern blinds, and more With easy access to shopping, dining, parks, and major commuter routes, this home offers a move-in-ready lifestyle in one of Tysons’ most desirable locations.
Zillow last checked: 8 hours ago
Listing updated: September 06, 2025 at 02:34pm
Listed by:
Jisue Sue 703-981-7468,
CENTURY 21 New Millennium
Bought with:
Debbie Anguizola, 0225235049
Compass
Source: Bright MLS,MLS#: VAFX2256918
Facts & features
Interior
Bedrooms & bathrooms
- Bedrooms: 4
- Bathrooms: 4
- Full bathrooms: 3
- 1/2 bathrooms: 1
- Main level bathrooms: 1
Bathroom 3
- Level: Lower
Breakfast room
- Level: Main
Den
- Level: Lower
Dining room
- Level: Main
Exercise room
- Level: Lower
Family room
- Level: Main
Kitchen
- Level: Main
Library
- Level: Main
Living room
- Level: Main
Recreation room
- Level: Lower
Heating
- Forced Air, Natural Gas
Cooling
- Central Air, Electric
Appliances
- Included: Microwave, Cooktop, Dishwasher, Disposal, Extra Refrigerator/Freezer, Exhaust Fan, Ice Maker, Oven, Refrigerator, Washer/Dryer Stacked, Electric Water Heater
Features
- Breakfast Area, Chair Railings, Crown Molding, Family Room Off Kitchen, Open Floorplan, Formal/Separate Dining Room, Kitchen - Gourmet, Kitchen Island, Primary Bath(s), Pantry, Walk-In Closet(s), 2 Story Ceilings, Cathedral Ceiling(s), Vaulted Ceiling(s)
- Flooring: Wood, Carpet
- Windows: Window Treatments
- Basement: Full,Walk-Out Access,Finished
- Has fireplace: No
Interior area
- Total structure area: 4,588
- Total interior livable area: 4,588 sqft
- Finished area above ground: 2,688
- Finished area below ground: 1,900
Property
Parking
- Total spaces: 2
- Parking features: Garage Faces Front, Attached
- Garage spaces: 2
Accessibility
- Accessibility features: Other
Features
- Levels: Three
- Stories: 3
- Pool features: None
Lot
- Size: 0.34 Acres
Details
- Additional structures: Above Grade, Below Grade
- Parcel number: 0391 38 0036
- Zoning: 131
- Special conditions: Standard
Construction
Type & style
- Home type: SingleFamily
- Architectural style: Colonial
- Property subtype: Single Family Residence
Materials
- Aluminum Siding, Brick
- Foundation: Concrete Perimeter
Condition
- New construction: No
- Year built: 1996
Utilities & green energy
- Sewer: Public Sewer
- Water: Public
Community & neighborhood
Location
- Region: Vienna
- Subdivision: Ashgrove Plantation
HOA & financial
HOA
- Has HOA: Yes
- HOA fee: $313 semi-annually
- Services included: Common Area Maintenance, Snow Removal
Other
Other facts
- Listing agreement: Exclusive Agency
- Listing terms: Cash,Conventional,1031 Exchange,FHA,VA Loan
- Ownership: Fee Simple
Price history
| Date | Event | Price |
|---|---|---|
| 9/6/2025 | Sold | $1,435,000+3.2%$313/sqft |
Source: | ||
| 8/6/2025 | Pending sale | $1,390,000$303/sqft |
Source: | ||
| 7/26/2025 | Listing removed | $1,390,000$303/sqft |
Source: | ||
| 7/24/2025 | Listed for sale | $1,390,000+33.7%$303/sqft |
Source: | ||
| 5/20/2019 | Sold | $1,040,000-5.4%$227/sqft |
Source: Public Record | ||
Public tax history
| Year | Property taxes | Tax assessment |
|---|---|---|
| 2025 | $14,080 +4.9% | $1,217,990 +5.1% |
| 2024 | $13,422 +15.3% | $1,158,580 +12.4% |
| 2023 | $11,637 +2.8% | $1,031,160 +4.2% |
Find assessor info on the county website
Neighborhood: 22182
Nearby schools
GreatSchools rating
- 3/10Freedom Hill Elementary SchoolGrades: PK-6Distance: 0.5 mi
- 7/10Kilmer Middle SchoolGrades: 7-8Distance: 1 mi
- 7/10Marshall High SchoolGrades: 9-12Distance: 1.5 mi
Schools provided by the listing agent
- Middle: Kilmer
- District: Fairfax County Public Schools
Source: Bright MLS. This data may not be complete. We recommend contacting the local school district to confirm school assignments for this home.
Get a cash offer in 3 minutes
Find out how much your home could sell for in as little as 3 minutes with a no-obligation cash offer.
Estimated market value
$1,439,000
Get a cash offer in 3 minutes
Find out how much your home could sell for in as little as 3 minutes with a no-obligation cash offer.
Estimated market value
$1,439,000
