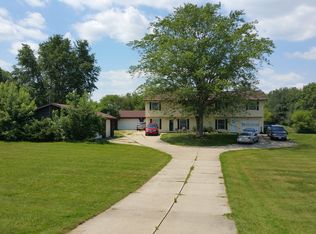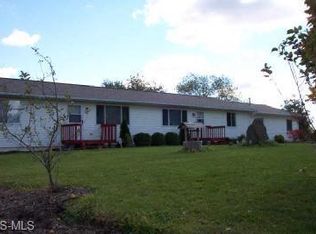Sold for $376,000
$376,000
1961 Waterloo Rd, Mogadore, OH 44260
4beds
3,888sqft
Single Family Residence
Built in 1901
2.02 Acres Lot
$419,800 Zestimate®
$97/sqft
$2,916 Estimated rent
Home value
$419,800
$395,000 - $453,000
$2,916/mo
Zestimate® history
Loading...
Owner options
Explore your selling options
What's special
Welcome Home to 1961 Waterloo Rd! This BREATHTAKING farmhouse has been completely renovated and brought back to life! As you pull in you will surely feel welcomed by the wrap around porch and swing. This home offers an open concept living space featuring vinyl plank flooring throughout first floor. The farm kitchen boasts white cabinetry, granite counter tops, tile backsplash, ss appliances, a large island, & bar! Perfect space for entertaining! The large living room has a slider that leads out to the brand-new deck. First floor master ensuite w/a GORGEOUS bathrm with double sink vanity & an amazing walk-in shower with ceramic tile from floor to ceiling, hidden shelves, & two shower heads! Master bath also offers a large walk-in closet and laundry hook up. There are two sets of stairs leading to the 2nd floor where you will find 3 more large bedrooms with new carpet, 2 more full baths at each end with a 2nd laundry hook up. There is also a nice bonus space that could be an office or fa
Zillow last checked: 8 hours ago
Listing updated: August 26, 2023 at 02:54pm
Listing Provided by:
Carly C Bailey 330-730-0513,
REMAX Diversity Real Estate Group LLC
Bought with:
Mindy K Howell, 2018002188
Keller Williams Elevate
Source: MLS Now,MLS#: 4444075 Originating MLS: Akron Cleveland Association of REALTORS
Originating MLS: Akron Cleveland Association of REALTORS
Facts & features
Interior
Bedrooms & bathrooms
- Bedrooms: 4
- Bathrooms: 4
- Full bathrooms: 3
- 1/2 bathrooms: 1
- Main level bathrooms: 2
- Main level bedrooms: 1
Primary bedroom
- Description: Flooring: Luxury Vinyl Tile
- Level: First
- Dimensions: 21.00 x 12.00
Bedroom
- Description: Flooring: Carpet,Wood
- Level: Second
- Dimensions: 13.00 x 12.00
Bedroom
- Description: Flooring: Carpet,Wood
- Level: Second
- Dimensions: 15.00 x 12.00
Bedroom
- Description: Flooring: Carpet,Wood
- Level: Second
- Dimensions: 21.00 x 14.00
Primary bathroom
- Description: Flooring: Ceramic Tile
- Level: First
- Dimensions: 17.00 x 13.00
Bathroom
- Description: Flooring: Luxury Vinyl Tile
- Level: Second
- Dimensions: 9.00 x 7.00
Bathroom
- Description: Flooring: Luxury Vinyl Tile
- Level: Second
- Dimensions: 17.00 x 10.00
Bonus room
- Description: Flooring: Luxury Vinyl Tile
- Level: Second
- Dimensions: 25.00 x 9.00
Eat in kitchen
- Description: Flooring: Luxury Vinyl Tile
- Level: First
- Dimensions: 21.00 x 17.00
Living room
- Description: Flooring: Luxury Vinyl Tile
- Level: First
- Dimensions: 25.00 x 17.00
Heating
- Forced Air, Gas
Cooling
- Central Air
Appliances
- Included: Dishwasher, Microwave, Range, Refrigerator, Water Softener
Features
- Basement: Full,Unfinished,Walk-Out Access
- Has fireplace: No
Interior area
- Total structure area: 3,888
- Total interior livable area: 3,888 sqft
- Finished area above ground: 2,628
- Finished area below ground: 1,260
Property
Parking
- Total spaces: 2
- Parking features: Detached, Electricity, Garage, Garage Door Opener, Paved
- Garage spaces: 2
Features
- Levels: Two
- Stories: 2
- Patio & porch: Deck, Porch
Lot
- Size: 2.02 Acres
- Dimensions: 181 x 487
Details
- Parcel number: 360130000030000
Construction
Type & style
- Home type: SingleFamily
- Architectural style: Colonial
- Property subtype: Single Family Residence
Materials
- Vinyl Siding
- Roof: Asphalt,Fiberglass
Condition
- Year built: 1901
Utilities & green energy
- Sewer: Septic Tank
- Water: Well
Community & neighborhood
Location
- Region: Mogadore
Price history
| Date | Event | Price |
|---|---|---|
| 4/27/2023 | Sold | $376,000+1.6%$97/sqft |
Source: | ||
| 3/28/2023 | Pending sale | $370,000$95/sqft |
Source: | ||
| 3/14/2023 | Listed for sale | $370,000-1.3%$95/sqft |
Source: | ||
| 3/1/2023 | Listing removed | $375,000$96/sqft |
Source: | ||
| 3/1/2023 | Listed for sale | $375,000$96/sqft |
Source: | ||
Public tax history
| Year | Property taxes | Tax assessment |
|---|---|---|
| 2024 | $4,981 +142.9% | $126,070 +210.4% |
| 2023 | $2,050 +0% | $40,610 |
| 2022 | $2,050 +0.7% | $40,610 |
Find assessor info on the county website
Neighborhood: 44260
Nearby schools
GreatSchools rating
- 7/10Suffield Elementary SchoolGrades: K-5Distance: 1.6 mi
- 8/10Field Middle SchoolGrades: 6-8Distance: 3.1 mi
- 4/10Field High SchoolGrades: 9-12Distance: 3.1 mi
Schools provided by the listing agent
- District: Field LSD - 6703
Source: MLS Now. This data may not be complete. We recommend contacting the local school district to confirm school assignments for this home.
Get a cash offer in 3 minutes
Find out how much your home could sell for in as little as 3 minutes with a no-obligation cash offer.
Estimated market value$419,800
Get a cash offer in 3 minutes
Find out how much your home could sell for in as little as 3 minutes with a no-obligation cash offer.
Estimated market value
$419,800

