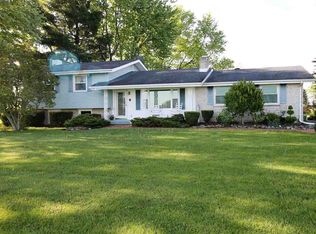Closed
$290,000
1961 W 700th Rd S, Jonesboro, IN 46938
3beds
2,368sqft
Single Family Residence
Built in 1966
2.8 Acres Lot
$306,000 Zestimate®
$--/sqft
$1,604 Estimated rent
Home value
$306,000
$285,000 - $327,000
$1,604/mo
Zestimate® history
Loading...
Owner options
Explore your selling options
What's special
Great country living! Beautiful tri-level home with a 24x43 barn with concrete floor and loft area. 2.8 acres with apple and pear trees! This home has a new breaker box, some updated flooring, windows, paint and rear deck. Nice wood burning fireplace in the living room. The barn has power and water. Basement has an extra room that could be the 4th bedroom. Need some space for entertaining, this home has a family room in the basement. Nice corner lot in Madison Grant School District. Sale is subject to seller finding suitable housing. Seller will be taking wooden arch above the hot tub.
Zillow last checked: 8 hours ago
Listing updated: April 04, 2024 at 10:04am
Listed by:
Cyndi Reneau creneau25@hotmail.com,
Moving Real Estate
Bought with:
Cyndi Reneau, RB14049844
Moving Real Estate
Source: IRMLS,MLS#: 202337086
Facts & features
Interior
Bedrooms & bathrooms
- Bedrooms: 3
- Bathrooms: 2
- Full bathrooms: 2
Bedroom 1
- Level: Upper
Bedroom 2
- Level: Upper
Dining room
- Level: Main
- Area: 288
- Dimensions: 12 x 24
Family room
- Level: Basement
- Area: 352
- Dimensions: 22 x 16
Kitchen
- Level: Main
- Area: 130
- Dimensions: 13 x 10
Living room
- Level: Main
- Area: 221
- Dimensions: 13 x 17
Office
- Level: Basement
- Area: 140
- Dimensions: 10 x 14
Heating
- Electric, Heat Pump
Cooling
- Central Air
Appliances
- Included: Microwave, Refrigerator, Electric Cooktop, Double Oven, Electric Water Heater, Water Softener Owned
- Laundry: Electric Dryer Hookup, Washer Hookup
Features
- Sound System, Laminate Counters, Main Level Bedroom Suite
- Flooring: Carpet, Laminate, Vinyl
- Windows: Blinds
- Basement: Full,Finished,Sump Pump
- Number of fireplaces: 1
- Fireplace features: Living Room
Interior area
- Total structure area: 2,368
- Total interior livable area: 2,368 sqft
- Finished area above ground: 2,368
- Finished area below ground: 0
Property
Parking
- Total spaces: 2
- Parking features: Attached, Asphalt, Gravel
- Attached garage spaces: 2
- Has uncovered spaces: Yes
Features
- Levels: Tri-Level
- Patio & porch: Deck
- Exterior features: Fire Pit
- Has spa: Yes
- Spa features: Private
- Fencing: None
Lot
- Size: 2.80 Acres
- Features: Corner Lot, Rural
Details
- Additional structures: Barn
- Parcel number: 271114200001.000015
- Other equipment: Pool Equipment, Sump Pump
Construction
Type & style
- Home type: SingleFamily
- Architectural style: Other
- Property subtype: Single Family Residence
Materials
- Brick, Vinyl Siding
- Roof: Asphalt,Shingle
Condition
- New construction: No
- Year built: 1966
Utilities & green energy
- Sewer: Septic Tank
- Water: Well
Community & neighborhood
Community
- Community features: None
Location
- Region: Jonesboro
- Subdivision: Other
Price history
| Date | Event | Price |
|---|---|---|
| 4/4/2024 | Sold | $290,000 |
Source: | ||
| 2/29/2024 | Pending sale | $290,000 |
Source: | ||
| 2/19/2024 | Price change | $290,000-2.7% |
Source: | ||
| 1/23/2024 | Price change | $298,000-2.3% |
Source: | ||
| 11/6/2023 | Price change | $305,000-1.3% |
Source: | ||
Public tax history
Tax history is unavailable.
Neighborhood: 46938
Nearby schools
GreatSchools rating
- 6/10Park Elementary SchoolGrades: 3-6Distance: 4.3 mi
- 4/10Madison-Grant High SchoolGrades: 7-12Distance: 5 mi
- NASummitville SchoolGrades: PK-2Distance: 8.7 mi
Schools provided by the listing agent
- Elementary: Park
- Middle: Madison Grant
- High: Madison Grant
- District: Madison-Grant United School Corp.
Source: IRMLS. This data may not be complete. We recommend contacting the local school district to confirm school assignments for this home.

Get pre-qualified for a loan
At Zillow Home Loans, we can pre-qualify you in as little as 5 minutes with no impact to your credit score.An equal housing lender. NMLS #10287.
