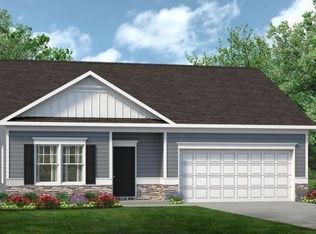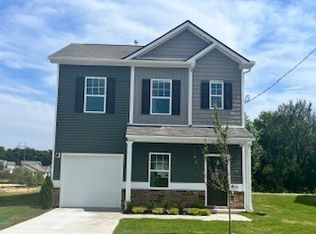Closed
$379,510
1961 Susan Rd Lot 230, Columbia, TN 38401
3beds
1,933sqft
Single Family Residence, Residential
Built in 2023
-- sqft lot
$418,300 Zestimate®
$196/sqft
$2,111 Estimated rent
Home value
$418,300
$397,000 - $443,000
$2,111/mo
Zestimate® history
Loading...
Owner options
Explore your selling options
What's special
Braselton II by Smith Douglas Homes in Armstrong Meadows - Outdoor lovers prefer the Braselton for its unique rear corner covered patio, directly accessible from a large eat-in kitchen with central island. The kitchen with oversized island overlooks the expansive, light filled family room. On the second floor, 3 great size bedrooms, and also where conveniently lives the laundry room. The owner's suite includes a massive walk in closet and private bath including walk in shower and dual vanities. Other beautiful finishes include like Stainless appliances with gas range, granite, tile backsplash, EVP flooring. Beautiful site with trees, privacy and incredible backyard space. Perfect time to unwrap this house around the Holidays. Seller's incentive toward closing cost with the use of Seller's preferred lender.
Zillow last checked: 8 hours ago
Listing updated: August 13, 2024 at 11:01am
Listing Provided by:
Angela Dover 615-424-7987,
SDH Nashville, LLC,
Malena Rojas Quebrada 205-807-8408,
SDH Nashville, LLC
Bought with:
Matt Bogosian, 342115
Kerr & Co. Realty
Source: RealTracs MLS as distributed by MLS GRID,MLS#: 2559260
Facts & features
Interior
Bedrooms & bathrooms
- Bedrooms: 3
- Bathrooms: 3
- Full bathrooms: 2
- 1/2 bathrooms: 1
Bedroom 1
- Features: Walk-In Closet(s)
- Level: Walk-In Closet(s)
- Area: 221 Square Feet
- Dimensions: 17x13
Bedroom 2
- Area: 110 Square Feet
- Dimensions: 10x11
Bedroom 3
- Area: 110 Square Feet
- Dimensions: 10x11
Bonus room
- Area: 160 Square Feet
- Dimensions: 16x10
Dining room
- Features: Combination
- Level: Combination
- Area: 108 Square Feet
- Dimensions: 9x12
Kitchen
- Features: Pantry
- Level: Pantry
- Area: 154 Square Feet
- Dimensions: 14x11
Living room
- Area: 234 Square Feet
- Dimensions: 18x13
Heating
- Central
Cooling
- Central Air
Appliances
- Included: Dishwasher, Disposal, Microwave, Gas Oven, Gas Range
Features
- Flooring: Carpet, Laminate, Other, Vinyl
- Basement: Slab
- Has fireplace: No
Interior area
- Total structure area: 1,933
- Total interior livable area: 1,933 sqft
- Finished area above ground: 1,933
Property
Parking
- Total spaces: 2
- Parking features: Garage Door Opener, Garage Faces Front
- Attached garage spaces: 2
Features
- Levels: Two
- Stories: 2
- Patio & porch: Patio, Covered
Lot
- Features: Level
Details
- Parcel number: 101G C 04900 000
- Special conditions: Standard
Construction
Type & style
- Home type: SingleFamily
- Architectural style: Contemporary
- Property subtype: Single Family Residence, Residential
Materials
- Frame, Vinyl Siding
- Roof: Asphalt
Condition
- New construction: Yes
- Year built: 2023
Utilities & green energy
- Sewer: Public Sewer
- Water: Public
- Utilities for property: Water Available
Community & neighborhood
Location
- Region: Columbia
- Subdivision: Armstrong Meadows
HOA & financial
HOA
- Has HOA: Yes
- HOA fee: $50 annually
Price history
| Date | Event | Price |
|---|---|---|
| 12/27/2023 | Sold | $379,510$196/sqft |
Source: | ||
| 12/11/2023 | Pending sale | $379,510$196/sqft |
Source: | ||
| 10/2/2023 | Price change | $379,510-0.1%$196/sqft |
Source: | ||
| 9/2/2023 | Price change | $379,910+0%$197/sqft |
Source: | ||
| 8/13/2023 | Listed for sale | $379,760$196/sqft |
Source: | ||
Public tax history
Tax history is unavailable.
Neighborhood: 38401
Nearby schools
GreatSchools rating
- 9/10J E Woodard Elementary SchoolGrades: PK-4Distance: 1.4 mi
- 4/10Whitthorne Middle SchoolGrades: 5-8Distance: 1.8 mi
- 4/10Columbia Central High SchoolGrades: 9-12Distance: 1.8 mi
Schools provided by the listing agent
- Elementary: J E Woodard Elementary
- Middle: Whitthorne Middle School
- High: Columbia Central High School
Source: RealTracs MLS as distributed by MLS GRID. This data may not be complete. We recommend contacting the local school district to confirm school assignments for this home.
Get a cash offer in 3 minutes
Find out how much your home could sell for in as little as 3 minutes with a no-obligation cash offer.
Estimated market value$418,300
Get a cash offer in 3 minutes
Find out how much your home could sell for in as little as 3 minutes with a no-obligation cash offer.
Estimated market value
$418,300

