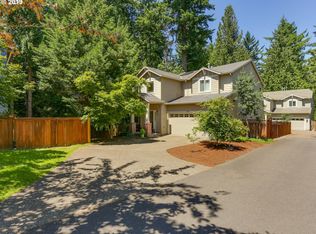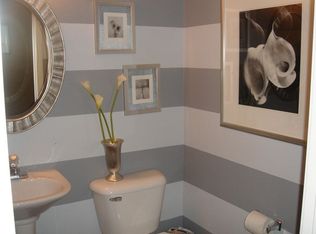OPEN HOUSE SAT/SUN 12-3: Traditional 4 bedroom, 2 1/2 bath move-in ready home. High ceilings, numerous windows, skylights bring in natural light. Great room floor plan with tile floors, gas fireplace. Kitchen has granite counters, farm sink, gas stove, eating bar and pantry. No carpets. Updated master bath and walk-in closet. Side/back yard backs to wooded area with creek. Covered porch, covered deck and cobbled stone patio.
This property is off market, which means it's not currently listed for sale or rent on Zillow. This may be different from what's available on other websites or public sources.

