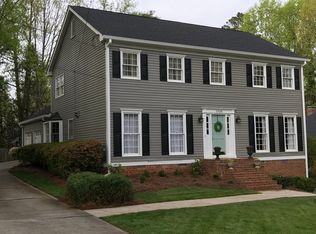New roof! New price! New opportunity! Welcome to your wonderful Dunwoody property that combines a wooded 3.4-acre double-lot, large floor plan with ample room to spread out, and located within minutes to 285/400, Perimeter Mall, Brooke Run Park, and much more!! With 6 bedrooms, 5 baths, an impressive great room, a private swimming pool, upper 3 car garage, and a large dedicated home office, this house is great for hosting a lovely gathering with friends and family. *Full finished basement with full bath - approximately 2000 sqft *Fresh paint throughout most of the home, new carpet in various rooms *Massive driveway/parking pad *Storage shed with electricity *Huge living and dining rooms. *2 double-sided fireplaces*Kitchen/ keeping room *Ample space for entertaining *Multiple decks, and patio area *One bedroom on Main level *Upper bonus room *Additional basement 2 car garage/shop area + *Rec room*workout room *Office area *2 wet bars * Pre-inspected and move-in ready. 2021-08-04
This property is off market, which means it's not currently listed for sale or rent on Zillow. This may be different from what's available on other websites or public sources.
