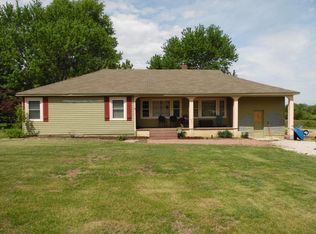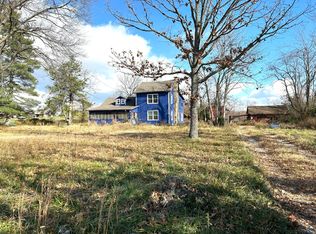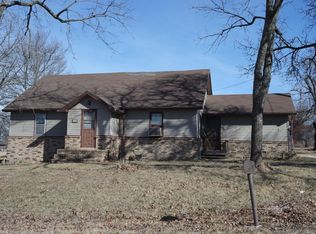Closed
Price Unknown
1961 Morris Road, Mountain Grove, MO 65711
5beds
2,870sqft
Single Family Residence
Built in 1920
5.2 Acres Lot
$220,900 Zestimate®
$--/sqft
$2,111 Estimated rent
Home value
$220,900
Estimated sales range
Not available
$2,111/mo
Zestimate® history
Loading...
Owner options
Explore your selling options
What's special
Amazing property just outside the city limits of Mountain Grove! This home has the conveniences of living in town with the comforts of the country. There are just over 5 acres of beautiful land to enjoy. The back pasture is fenced and ready for your animals. There are mulberry, apple, plum, and black walnut trees along with blackberry bushes on the property. There are 2 over-sized detached garages with an attached carport as well. Lots of care has been taken to preserve the beauty of the original home while updating to modern conveniences. The addition of the arch from the living room to the stunning staircase adds an openness and beauty to the front entry. There are just enough things left to update to make it your own. Homes like this don't come on the market often. Priced $10,000 below recently appraised value.
Zillow last checked: 8 hours ago
Listing updated: August 28, 2024 at 06:50pm
Listed by:
Melissa Gibson 417-812-2531,
Sho-Me Real Estate
Bought with:
Sabrina D Lee, 2023023225
Monark Realty
Source: SOMOMLS,MLS#: 60268460
Facts & features
Interior
Bedrooms & bathrooms
- Bedrooms: 5
- Bathrooms: 3
- Full bathrooms: 2
- 1/2 bathrooms: 1
Bedroom 1
- Description: Outside entry
- Area: 150
- Dimensions: 12.5 x 12
Bedroom 2
- Description: Walk-in closet
- Area: 115.5
- Dimensions: 11 x 10.5
Bedroom 3
- Description: Armoire - no closet
- Area: 114
- Dimensions: 12 x 9.5
Bedroom 4
- Area: 195
- Dimensions: 15 x 13
Bedroom 5
- Area: 136.5
- Dimensions: 13 x 10.5
Bonus room
- Description: Outside entry
- Area: 224.25
- Dimensions: 19.5 x 11.5
Dining room
- Area: 227.5
- Dimensions: 17.5 x 13
Garage
- Description: Right Side
- Area: 720
- Dimensions: 30 x 24
Kitchen
- Description: Island on wheels
- Area: 201.5
- Dimensions: 15.5 x 13
Living room
- Area: 195
- Dimensions: 15 x 13
Mud room
- Description: Off kitchen pantry
- Area: 35
- Dimensions: 7 x 5
Mud room
- Description: Off carport
- Area: 52
- Dimensions: 13 x 4
Office
- Area: 117
- Dimensions: 13 x 9
Other
- Description: Carport/covered patio
- Area: 396
- Dimensions: 22 x 18
Porch
- Description: Covered front porch
- Area: 150.5
- Dimensions: 21.5 x 7
Workshop
- Description: Left side
- Area: 960
- Dimensions: 40 x 24
Heating
- Forced Air, Natural Gas
Cooling
- Attic Fan, Ceiling Fan(s), Central Air
Appliances
- Included: Dishwasher, Free-Standing Gas Oven, Gas Water Heater, Refrigerator
Features
- Flooring: Carpet, Laminate, Other
- Windows: Mixed
- Basement: Interior Entry,Root Cellar,Sump Pump,Cellar
- Has fireplace: No
Interior area
- Total structure area: 3,038
- Total interior livable area: 2,870 sqft
- Finished area above ground: 2,870
- Finished area below ground: 0
Property
Parking
- Total spaces: 6
- Parking features: Covered, Driveway, Paved
- Garage spaces: 6
- Carport spaces: 2
- Has uncovered spaces: Yes
Features
- Levels: Two
- Stories: 2
- Patio & porch: Covered, Front Porch
- Exterior features: Garden
- Fencing: Barbed Wire,Chain Link
Lot
- Size: 5.20 Acres
- Features: Acreage, Level, Pasture
Details
- Additional structures: Outbuilding
- Parcel number: 214.0170000003.01
Construction
Type & style
- Home type: SingleFamily
- Property subtype: Single Family Residence
Materials
- Foundation: Crawl Space, Other
- Roof: Composition
Condition
- Year built: 1920
Utilities & green energy
- Sewer: Septic Tank
- Water: Public
Community & neighborhood
Location
- Region: Mountain Grove
- Subdivision: N/A
Other
Other facts
- Listing terms: Cash,Conventional
- Road surface type: Asphalt
Price history
| Date | Event | Price |
|---|---|---|
| 6/10/2024 | Sold | -- |
Source: | ||
| 5/23/2024 | Pending sale | $217,000$76/sqft |
Source: | ||
| 5/16/2024 | Listed for sale | $217,000$76/sqft |
Source: | ||
| 3/21/2017 | Sold | -- |
Source: Agent Provided Report a problem | ||
Public tax history
| Year | Property taxes | Tax assessment |
|---|---|---|
| 2024 | $434 | $13,920 |
| 2023 | -- | $13,920 +9.1% |
| 2022 | -- | $12,760 |
Find assessor info on the county website
Neighborhood: 65711
Nearby schools
GreatSchools rating
- 8/10Mountain Grove Elementary SchoolGrades: PK-4Distance: 1.4 mi
- 6/10Mountain Grove Middle SchoolGrades: 5-8Distance: 1.9 mi
- 6/10Mountain Grove High SchoolGrades: 9-12Distance: 1.2 mi
Schools provided by the listing agent
- Elementary: Mountain Grove
- Middle: Mountain Grove
- High: Mountain Grove
Source: SOMOMLS. This data may not be complete. We recommend contacting the local school district to confirm school assignments for this home.


