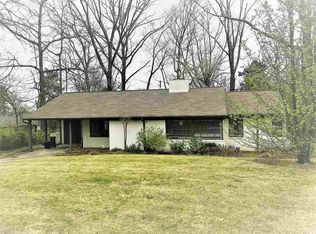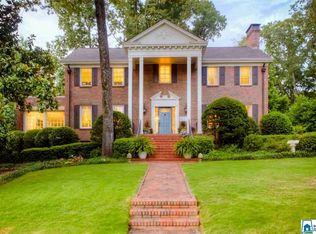Sold for $556,000 on 03/08/23
$556,000
1961 Hickory Rd, Vestavia Hills, AL 35216
3beds
1,962sqft
Single Family Residence
Built in 1953
0.58 Acres Lot
$630,700 Zestimate®
$283/sqft
$2,282 Estimated rent
Home value
$630,700
$593,000 - $675,000
$2,282/mo
Zestimate® history
Loading...
Owner options
Explore your selling options
What's special
OFFER DEADLINE-Tuesday 2/21 at 5PM! AWESOME home in the HEART of Vestavia! If you are looking for a MOVE in READY stylish home--you have come to the right place! As you enter you will be greeted for GLEAMING hardwoods and a freshly painted interior. The living room is nice and spacious and is open to the formal dining area that is well equipped with GREAT natural light and and AWESOME new light fixture. If you are currently working from home-there is a great bonus space on the main level that could be your next HOME office! The kitchen was recently updated with all new DOORS and DRAWERS! Both bathrooms have been recently updated and have GORGEOUS finishes throughout! All bedrooms are on the main level and there is a NICE finished area in the basement-PERFECT for a playroom or home gym! The yard was recently re-landscaped. If we have not checked all your boxes yet---just come see it in person---because you are BOUND to FALL IN LOVE!
Zillow last checked: 8 hours ago
Listing updated: March 08, 2023 at 05:03pm
Listed by:
Kristen McGee 205-907-3390,
ARC Realty - Homewood
Bought with:
JanieMac Roe
LAH Sotheby's International Realty Mountain Brook
Source: GALMLS,MLS#: 1345811
Facts & features
Interior
Bedrooms & bathrooms
- Bedrooms: 3
- Bathrooms: 2
- Full bathrooms: 2
Primary bedroom
- Level: First
Bedroom 1
- Level: First
Bedroom 2
- Level: First
Primary bathroom
- Level: First
Bathroom 1
- Level: First
Dining room
- Level: First
Family room
- Level: First
Kitchen
- Features: Eat-in Kitchen
- Level: First
Living room
- Level: First
Basement
- Area: 225
Heating
- Central
Cooling
- Central Air
Appliances
- Included: Gas Cooktop, Dishwasher, Refrigerator, Electric Water Heater
- Laundry: Electric Dryer Hookup, Sink, Washer Hookup, In Basement, Laundry Room, Laundry (ROOM), Yes
Features
- None, Smooth Ceilings, Tub/Shower Combo
- Flooring: Hardwood, Tile
- Basement: Full,Partially Finished,Block,Daylight
- Attic: Other,Yes
- Number of fireplaces: 2
- Fireplace features: Insert, Marble (FIREPL), Den, Living Room, Wood Burning
Interior area
- Total interior livable area: 1,962 sqft
- Finished area above ground: 1,737
- Finished area below ground: 225
Property
Parking
- Total spaces: 2
- Parking features: Attached, Driveway, Garage Faces Rear
- Attached garage spaces: 2
- Has uncovered spaces: Yes
Features
- Levels: One
- Stories: 1
- Patio & porch: Open (DECK), Deck
- Exterior features: None
- Pool features: None
- Has view: Yes
- View description: None
- Waterfront features: No
Lot
- Size: 0.58 Acres
Details
- Parcel number: 2800193005007.000
- Special conditions: N/A
Construction
Type & style
- Home type: SingleFamily
- Property subtype: Single Family Residence
Materials
- Brick, Shingle Siding
- Foundation: Basement
Condition
- Year built: 1953
Utilities & green energy
- Sewer: Septic Tank
- Water: Public
Community & neighborhood
Location
- Region: Vestavia Hills
- Subdivision: Vestavia
Price history
| Date | Event | Price |
|---|---|---|
| 3/8/2023 | Sold | $556,000+5.9%$283/sqft |
Source: | ||
| 2/21/2023 | Pending sale | $525,000$268/sqft |
Source: | ||
| 2/17/2023 | Listed for sale | $525,000+25%$268/sqft |
Source: | ||
| 6/26/2020 | Sold | $420,000-1.2%$214/sqft |
Source: | ||
| 6/2/2020 | Pending sale | $425,000$217/sqft |
Source: ARC Realty #883563 Report a problem | ||
Public tax history
| Year | Property taxes | Tax assessment |
|---|---|---|
| 2025 | $4,385 | $51,240 |
| 2024 | $4,385 -6.5% | $51,240 |
| 2023 | $4,692 -8.5% | $51,240 -8.4% |
Find assessor info on the county website
Neighborhood: 35216
Nearby schools
GreatSchools rating
- 10/10Vestavia Hills Elementary School EastGrades: PK-5Distance: 0.4 mi
- 10/10Louis Pizitz Middle SchoolGrades: 6-8Distance: 2.3 mi
- 8/10Vestavia Hills High SchoolGrades: 10-12Distance: 2.3 mi
Schools provided by the listing agent
- Elementary: Vestavia - East
- Middle: Pizitz
- High: Vestavia Hills
Source: GALMLS. This data may not be complete. We recommend contacting the local school district to confirm school assignments for this home.
Get a cash offer in 3 minutes
Find out how much your home could sell for in as little as 3 minutes with a no-obligation cash offer.
Estimated market value
$630,700
Get a cash offer in 3 minutes
Find out how much your home could sell for in as little as 3 minutes with a no-obligation cash offer.
Estimated market value
$630,700

