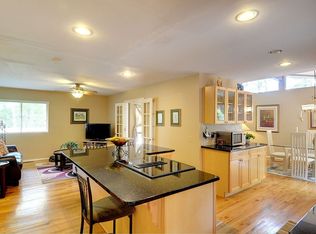Closed
$1,525,000
1961 Harts Mill Rd, Atlanta, GA 30341
4beds
3,892sqft
Single Family Residence, Residential
Built in 2021
0.4 Acres Lot
$1,496,300 Zestimate®
$392/sqft
$5,678 Estimated rent
Home value
$1,496,300
$1.36M - $1.65M
$5,678/mo
Zestimate® history
Loading...
Owner options
Explore your selling options
What's special
This stunning All brick custom-built home, located in highly desirable Chamblee area is a MUST SEE! Located in highly coveted Sexton Woods neighborhood, makes for a short walk to Keswick Park, downtown Chamblee, restaurants, shopping, entertainment, Middle and High Schools. Tons of curb appeal as you pull in to the flat level driveway, with a large 2 car garage. Located directly above the garage you will find an oversized bonus room, can be used as the 5th bedroom! Your Choice! Front entrance 2 story foyer will lead you directly to the large, light and bright, high coffered ceiling family room! Open concept with the gourmet kitchen which offers a gas stove, stainless steel appliances, quartz countertops, custom cabinetry, oversized waterfall island. Dining room, sitting room, large office, beautiful hardwood floors throughout, along with the master bedroom, finish off the main level. Large walk- in closet in master bathroom with heated floors, tile shower, his and hers sink, separate tub. Over 2000 sq feet of unfinished basement! Studded ready for a bathroom, bar, workout room, etc. Exterior offers relaxing screened in patio, large deck, with a large level fenced in backyard. This home has so much to offer with primetime location, tons of beneficial features, storage and overall space!
Zillow last checked: 8 hours ago
Listing updated: December 30, 2024 at 11:59am
Listing Provided by:
Grant Faulkner,
Virtual Properties Realty.com
Bought with:
NON-MLS NMLS
Non FMLS Member
Source: FMLS GA,MLS#: 7458245
Facts & features
Interior
Bedrooms & bathrooms
- Bedrooms: 4
- Bathrooms: 4
- Full bathrooms: 3
- 1/2 bathrooms: 1
- Main level bathrooms: 1
- Main level bedrooms: 1
Primary bedroom
- Features: Master on Main
- Level: Master on Main
Bedroom
- Features: Master on Main
Primary bathroom
- Features: Separate His/Hers, Separate Tub/Shower
Dining room
- Features: Separate Dining Room
Kitchen
- Features: Cabinets White, Eat-in Kitchen, Kitchen Island, Pantry, Pantry Walk-In
Heating
- Central
Cooling
- Central Air, Heat Pump, Multi Units
Appliances
- Included: Dishwasher, Gas Cooktop, Refrigerator
- Laundry: In Hall, Main Level
Features
- Bookcases, Crown Molding, Dry Bar, Entrance Foyer
- Flooring: Hardwood
- Windows: Plantation Shutters
- Basement: Bath/Stubbed,Interior Entry,Unfinished,Walk-Out Access
- Number of fireplaces: 1
- Fireplace features: Family Room, Gas Log, Gas Starter
- Common walls with other units/homes: No Common Walls
Interior area
- Total structure area: 3,892
- Total interior livable area: 3,892 sqft
Property
Parking
- Total spaces: 2
- Parking features: Garage, Garage Door Opener, Garage Faces Front, Kitchen Level, Level Driveway
- Garage spaces: 2
- Has uncovered spaces: Yes
Accessibility
- Accessibility features: None
Features
- Levels: Three Or More
- Patio & porch: Covered, Deck, Screened
- Exterior features: Gas Grill, Private Yard, Rear Stairs
- Pool features: None
- Spa features: None
- Fencing: Back Yard,Fenced
- Has view: Yes
- View description: Neighborhood, Trees/Woods
- Waterfront features: None
- Body of water: None
Lot
- Size: 0.40 Acres
- Dimensions: 197 x 75
- Features: Back Yard, Level
Details
- Additional structures: None
- Parcel number: 18 307 06 020
- Other equipment: None
- Horse amenities: None
Construction
Type & style
- Home type: SingleFamily
- Architectural style: Modern
- Property subtype: Single Family Residence, Residential
Materials
- Brick, Brick 4 Sides
- Foundation: Brick/Mortar
- Roof: Shingle
Condition
- Resale
- New construction: No
- Year built: 2021
Utilities & green energy
- Electric: 220 Volts in Garage
- Sewer: Public Sewer
- Water: Public
- Utilities for property: Electricity Available, Natural Gas Available
Green energy
- Energy efficient items: None
- Energy generation: None
Community & neighborhood
Security
- Security features: Carbon Monoxide Detector(s), Fire Alarm, Smoke Detector(s)
Community
- Community features: None
Location
- Region: Atlanta
- Subdivision: Sexton Woods
Other
Other facts
- Road surface type: Asphalt
Price history
| Date | Event | Price |
|---|---|---|
| 11/15/2024 | Sold | $1,525,000-10.3%$392/sqft |
Source: | ||
| 10/13/2024 | Pending sale | $1,699,900$437/sqft |
Source: | ||
| 9/19/2024 | Listed for sale | $1,699,900$437/sqft |
Source: | ||
Public tax history
Tax history is unavailable.
Neighborhood: 30341
Nearby schools
GreatSchools rating
- 8/10Montgomery Elementary SchoolGrades: PK-5Distance: 1.4 mi
- 8/10Chamblee Middle SchoolGrades: 6-8Distance: 0.2 mi
- 8/10Chamblee Charter High SchoolGrades: 9-12Distance: 0.3 mi
Schools provided by the listing agent
- Elementary: Montgomery
- Middle: Chamblee
- High: Chamblee Charter
Source: FMLS GA. This data may not be complete. We recommend contacting the local school district to confirm school assignments for this home.
Get a cash offer in 3 minutes
Find out how much your home could sell for in as little as 3 minutes with a no-obligation cash offer.
Estimated market value
$1,496,300
Get a cash offer in 3 minutes
Find out how much your home could sell for in as little as 3 minutes with a no-obligation cash offer.
Estimated market value
$1,496,300
