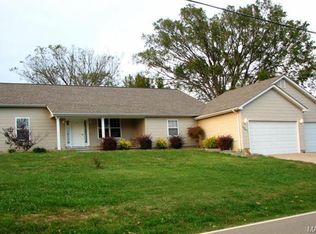BOM no fault to my amazing sellers!!! Price corrected and ready to sell! UPDATED RANCH! Move in ready. 3 bdrm, 2 full bath, OVERSIZED 1 car garage. All of this on over half an acre lot. Kitchen is GORGEOUS with Granite, modern tall cabinets, wood planked floor, mobile island. ALL NEW CARPET, freshly painted. Main floor laundry. HUGE family room in back of home with wood burning fireplace. Bathrooms were updated, too. Ceiling fans AND an attic fan will cool whole house on Spring and Fall days! Roof is approx. 3 years old. 2 sheds on property stay. Seller believes that another garage can be put in place of large shed (Verify with City of Festus). JUST CHARMING. PARKING IS EASY AND HOME IS ABSOLUTELY MOVE IN READY. Crawl space entrance is in rear of home for easy access.
This property is off market, which means it's not currently listed for sale or rent on Zillow. This may be different from what's available on other websites or public sources.
