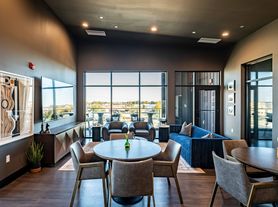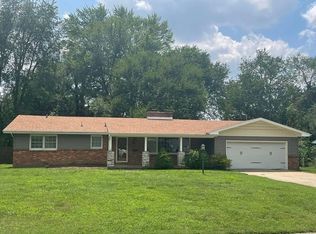Charming 3 bedroom, 2.5 bath home available in Southeast Springfield! Located just minutes from Field Elementary this home is in a coveted, well-established neighborhood! This home features 3 spacious bedrooms, 2.5 baths, 2 living areas (one formal and one with a brick fireplace). Kitchen features plenty of cabinet and counter space, and built in desk! Formal dining area with sliding glass door leading to patio and picture-perfect fenced back yard! Beautiful hardwood and tile flooring throughout! This home has so much charm. No cats; 1 small dog under 20 lbs MAY be considered with owner having final approval and $350 non-refundable pet fee plus $35/mo pet rent.
Field Elementary School
Pershing Middle School
Glendale High School
Fees:
Application Fees: $45 per adult over 18
Security Deposit: Same as rent unless otherwise noted
Leasing Rental Fee: $65
Pet fees: Pet policy listed above in marketing remarks
Renters insurance is required
House for rent
$1,600/mo
1961 E Woodland St, Springfield, MO 65804
3beds
1,790sqft
Price may not include required fees and charges.
Single family residence
Available now
Small dogs OK
Central air
What's special
Brick fireplaceSpacious bedroomsFormal dining areaBuilt in deskHardwood and tile flooring
- 25 days |
- -- |
- -- |
Travel times
Looking to buy when your lease ends?
Consider a first-time homebuyer savings account designed to grow your down payment with up to a 6% match & a competitive APY.
Facts & features
Interior
Bedrooms & bathrooms
- Bedrooms: 3
- Bathrooms: 3
- Full bathrooms: 2
- 1/2 bathrooms: 1
Rooms
- Room types: Dining Room
Cooling
- Central Air
Appliances
- Included: Dishwasher, Microwave, Range Oven, Refrigerator, WD Hookup
Features
- Range/Oven, WD Hookup
Interior area
- Total interior livable area: 1,790 sqft
Property
Parking
- Details: Contact manager
Features
- Patio & porch: Patio
- Exterior features: Range/Oven, Shed, Walk-in Shower
- Fencing: Fenced Yard
Details
- Parcel number: 1905208067
Construction
Type & style
- Home type: SingleFamily
- Property subtype: Single Family Residence
Community & HOA
Location
- Region: Springfield
Financial & listing details
- Lease term: Contact For Details
Price history
| Date | Event | Price |
|---|---|---|
| 10/24/2025 | Listed for rent | $1,600-5.9%$1/sqft |
Source: Zillow Rentals | ||
| 1/18/2024 | Listing removed | -- |
Source: Zillow Rentals | ||
| 1/4/2024 | Listed for rent | $1,700+6.3%$1/sqft |
Source: Zillow Rentals | ||
| 2/8/2023 | Listing removed | -- |
Source: Zillow Rentals | ||
| 1/25/2023 | Price change | $1,600-8.6%$1/sqft |
Source: Zillow Rentals | ||

