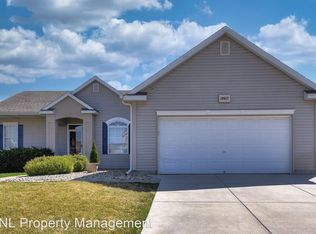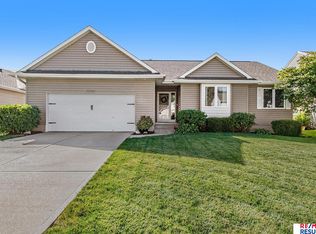Sold for $458,500 on 04/24/25
$458,500
19609 Poppleton Ave, Omaha, NE 68130
4beds
2,849sqft
Single Family Residence
Built in 2006
7,884.36 Square Feet Lot
$466,600 Zestimate®
$161/sqft
$2,940 Estimated rent
Maximize your home sale
Get more eyes on your listing so you can sell faster and for more.
Home value
$466,600
$429,000 - $504,000
$2,940/mo
Zestimate® history
Loading...
Owner options
Explore your selling options
What's special
Contract Pending Welcome to this updated, pre-inspected 2 story home in the highly sought after Elkhorn South neighborhood. This home features 4 beds, 4 baths, 3 car garage, tons of storage & non conforming bedroom in lower level. Open the front door and you're greeted with a grand 2 story entry, wood floors, & spacious living areas. The kitchen is updated with white cabinets, double oven, & white quartz countertops. The upstairs features 4 bedrooms & 2 updated bathrooms. Enjoy the spacious primary suite offering a spa like bath with tub/shower, & large walk in closet. The finished lower level adds great value w/another living space, bathroom, & non-conforming bedroom. Outdoors, the expansive back patio is an entertainer's dream, complete with a charming pergola area for relaxing, space to cozy up around a fire pit, dedicated area for dining, and raised garden beds to grow delicious veggies. Fabulous location, close to dining, shopping, & easy access to highways!
Zillow last checked: 8 hours ago
Listing updated: April 25, 2025 at 01:01pm
Listed by:
Julie Real 402-658-8757,
Better Homes and Gardens R.E.,
Stacey Reid 402-707-9953,
Better Homes and Gardens R.E.
Bought with:
Rachel Nun, 20080460
BHHS Ambassador Real Estate
Source: GPRMLS,MLS#: 22505382
Facts & features
Interior
Bedrooms & bathrooms
- Bedrooms: 4
- Bathrooms: 4
- Full bathrooms: 2
- 3/4 bathrooms: 1
- 1/2 bathrooms: 1
- Main level bathrooms: 1
Primary bedroom
- Features: Wall/Wall Carpeting, Window Covering, Ceiling Fan(s), Walk-In Closet(s)
- Level: Second
- Area: 224.48
- Dimensions: 16 x 14.03
Bedroom 2
- Features: Wall/Wall Carpeting, Window Covering
- Level: Second
- Area: 121.73
- Dimensions: 12.1 x 10.06
Bedroom 3
- Features: Wall/Wall Carpeting, Window Covering
- Level: Second
- Area: 121.66
- Dimensions: 11.06 x 11
Bedroom 4
- Features: Wall/Wall Carpeting, Window Covering, Ceiling Fan(s)
- Level: Second
- Area: 101.2
- Dimensions: 10.06 x 10.06
Primary bathroom
- Features: Full, Shower, Double Sinks
Dining room
- Features: Wall/Wall Carpeting, Window Covering, 9'+ Ceiling
- Level: Main
- Area: 120.96
- Dimensions: 12 x 10.08
Kitchen
- Features: Wood Floor, Window Covering, 9'+ Ceiling, Dining Area
- Level: Main
- Area: 101.2
- Dimensions: 10.09 x 10.03
Living room
- Features: Wall/Wall Carpeting, Window Covering, Fireplace, 9'+ Ceiling, Ceiling Fan(s)
- Level: Main
- Area: 266
- Dimensions: 19 x 14
Basement
- Area: 988
Office
- Features: Wall/Wall Carpeting, Window Covering, 9'+ Ceiling
- Level: Main
- Area: 121.06
- Dimensions: 12.01 x 10.08
Heating
- Natural Gas, Forced Air
Cooling
- Central Air
Appliances
- Included: Humidifier, Range, Refrigerator, Water Softener, Dishwasher, Disposal, Microwave, Convection Oven
- Laundry: Ceramic Tile Floor, Window Covering, 9'+ Ceiling
Features
- High Ceilings, Two Story Entry, Ceiling Fan(s)
- Flooring: Wood, Carpet, Ceramic Tile
- Doors: Sliding Doors
- Windows: Window Coverings, LL Daylight Windows
- Basement: Partially Finished
- Number of fireplaces: 1
- Fireplace features: Living Room, Direct-Vent Gas Fire
Interior area
- Total structure area: 2,849
- Total interior livable area: 2,849 sqft
- Finished area above ground: 2,177
- Finished area below ground: 672
Property
Parking
- Total spaces: 3
- Parking features: Built-In, Garage, Garage Door Opener
- Attached garage spaces: 3
Features
- Levels: Two
- Patio & porch: Porch, Patio
- Exterior features: Sprinkler System
- Fencing: Chain Link,Full,Iron
Lot
- Size: 7,884 sqft
- Dimensions: 66 x 120
- Features: Up to 1/4 Acre., City Lot, Public Sidewalk
Details
- Additional structures: Shed(s)
- Parcel number: 0801460330
- Other equipment: Sump Pump
Construction
Type & style
- Home type: SingleFamily
- Property subtype: Single Family Residence
Materials
- Wood Siding, Brick/Other
- Foundation: Concrete Perimeter
- Roof: Composition
Condition
- Not New and NOT a Model
- New construction: No
- Year built: 2006
Utilities & green energy
- Sewer: Public Sewer
- Water: Public
- Utilities for property: Electricity Available, Natural Gas Available, Water Available, Sewer Available
Community & neighborhood
Location
- Region: Omaha
- Subdivision: Centennial
Other
Other facts
- Listing terms: VA Loan,FHA,Conventional,Cash
- Ownership: Fee Simple
Price history
| Date | Event | Price |
|---|---|---|
| 4/24/2025 | Sold | $458,500$161/sqft |
Source: | ||
| 3/14/2025 | Pending sale | $458,500$161/sqft |
Source: | ||
| 3/6/2025 | Listed for sale | $458,500+36.9%$161/sqft |
Source: | ||
| 7/15/2022 | Listing removed | -- |
Source: Zillow Rental Network Premium | ||
| 6/26/2022 | Listed for rent | $3,300$1/sqft |
Source: Zillow Rental Network Premium | ||
Public tax history
| Year | Property taxes | Tax assessment |
|---|---|---|
| 2024 | $5,417 -25.8% | $347,100 |
| 2023 | $7,298 +5.7% | $347,100 +14.9% |
| 2022 | $6,906 -0.6% | $302,000 |
Find assessor info on the county website
Neighborhood: 68130
Nearby schools
GreatSchools rating
- 8/10Fire Ridge Elementary SchoolGrades: PK-5Distance: 0.8 mi
- 8/10Valley View Middle SchoolGrades: 6-8Distance: 0.9 mi
- 10/10Elkhorn South High SchoolGrades: 9-12Distance: 0.5 mi
Schools provided by the listing agent
- Elementary: Fire Ridge
- Middle: Elkhorn Valley View
- High: Elkhorn South
- District: Elkhorn
Source: GPRMLS. This data may not be complete. We recommend contacting the local school district to confirm school assignments for this home.

Get pre-qualified for a loan
At Zillow Home Loans, we can pre-qualify you in as little as 5 minutes with no impact to your credit score.An equal housing lender. NMLS #10287.
Sell for more on Zillow
Get a free Zillow Showcase℠ listing and you could sell for .
$466,600
2% more+ $9,332
With Zillow Showcase(estimated)
$475,932
