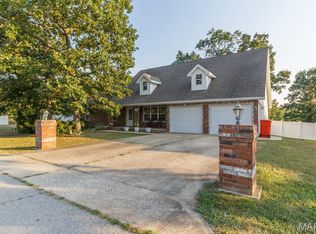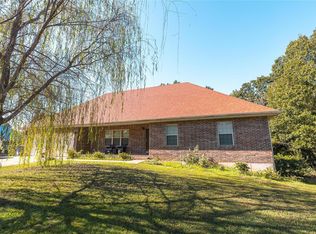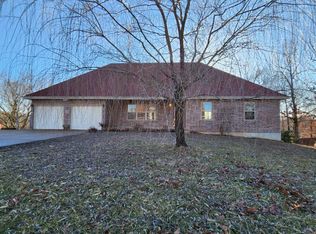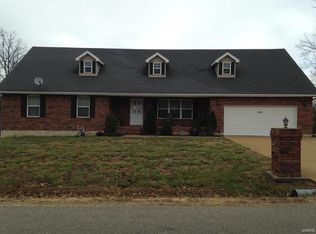Lots of square footage on one level! This custom built ranch home was designed for one who wants the space but not stairs. You'll fall in love w/ this awesome floor plan.Tray ceilings in the living & master,vaulted ceilings in family room/game room,recessed lighting & bull nosed corners throughout.The kitchen will thrill the cook w/ ample counter tops & cabinets. It offers a movable island,pantry,deep sinks & new stainless appliances.(Feb. 16)The master will not disappoint!It measures 15x18 & gives you beautiful views,an over sized closet giving ample room for clothes,shoes & even space to get ready each day!The bath feels spa like w/ jetted tub,separate shower,dual sinks & two lighting options. Los of natural lighting in the family room w/ wet bar,ceiling fans,views & access to the outdoor area.Relax on the covered(22x10)deck or soak up the sun on the uncovered(30x12) section after a refreshing dip in the pool! Comes with a one year, ORA home warranty.
This property is off market, which means it's not currently listed for sale or rent on Zillow. This may be different from what's available on other websites or public sources.



