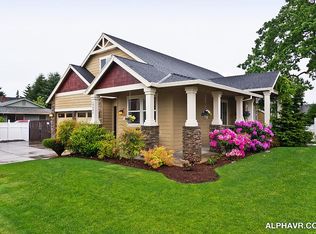This home has it ALL. Huge family room offers plenty of space for everyone to gather. 5 bedrooms with one on the main level is perfect for a home office and extra large bedroom upstairs can be used as a bonus room. Enjoy cooking in the expansive kitchen with eating bar and adjacent dining room. Relax and entertain in the low maintenance back yard with a patio perfect for grilling and fire pit which will be your favorite place to chill out this summer. Located in desirable neighborhood with park.
This property is off market, which means it's not currently listed for sale or rent on Zillow. This may be different from what's available on other websites or public sources.
