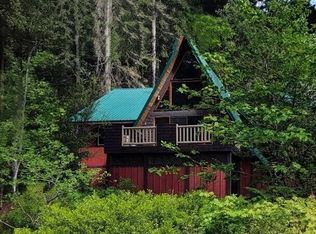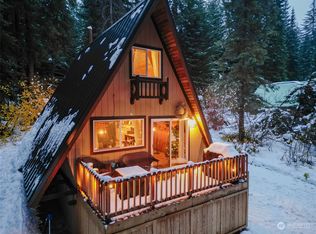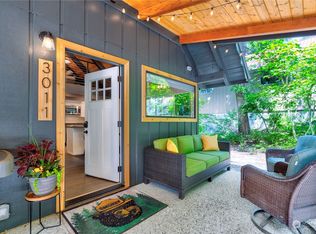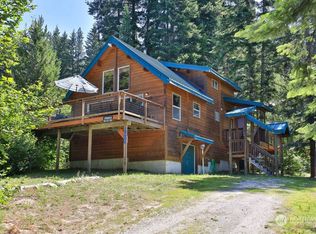Sold
Listed by:
Rica L. Insley,
Nick McLean Real Estate Group
Bought with: eXp Realty
$470,000
19605 State Road, Leavenworth, WA 98826
2beds
1,437sqft
Manufactured On Land
Built in 1994
9,583.2 Square Feet Lot
$489,500 Zestimate®
$327/sqft
$2,254 Estimated rent
Home value
$489,500
$465,000 - $514,000
$2,254/mo
Zestimate® history
Loading...
Owner options
Explore your selling options
What's special
Make Memories at Your Lake Wenatchee Mountain Cabin. Located in Pine River Ranch, 5 minutes to Lake Wenatchee, 20 minutes to Leavenworth and 30 to Stevens Pass. Cozy log-sided manufactured home. Private, shady, treed, corner lot with level, graveled entrance & parking. Welcoming covered wrap-around porch. River rock wood burning fireplace in living room and new primary suite has own patio, french doors & electric fireplace. Soak in the hot tub just off mud room. Back deck entrance includes washer/dryer & easy bathroom access. Want s'mores?...roast 'em on the potbelly stove right from your covered porch this winter. Large storage shed, fully furnished & equipped for your mountain getaways! This turnkey home won't last long!
Zillow last checked: 8 hours ago
Listing updated: November 14, 2023 at 08:15am
Listed by:
Rica L. Insley,
Nick McLean Real Estate Group
Bought with:
Tami Tate, 26775
eXp Realty
Source: NWMLS,MLS#: 2153105
Facts & features
Interior
Bedrooms & bathrooms
- Bedrooms: 2
- Bathrooms: 3
- Full bathrooms: 2
- 3/4 bathrooms: 1
- Main level bedrooms: 2
Primary bedroom
- Description: Queen 2 Bunks
- Level: Main
Bedroom
- Description: Queen
- Level: Main
Bathroom full
- Description: Primary Bedroom Full
- Level: Main
Bathroom full
- Description: Continental Mudroom
- Level: Main
Bathroom three quarter
- Description: Primary Bedroom Shower
- Level: Main
Dining room
- Description: Dishes Included
- Level: Main
Other
- Description: Den bed and bath Fireplace
- Level: Main
Kitchen with eating space
- Description: Fully Equipped
- Level: Main
Living room
- Description: Wood Burning Fireplace
- Level: Main
Utility room
- Description: Washer Dryer Included
- Level: Main
Heating
- Fireplace(s), Forced Air
Cooling
- Other – See Remarks
Appliances
- Included: Dishwasher_, Dryer, Microwave_, Refrigerator_, StoveRange_, Washer, Dishwasher, Microwave, Refrigerator, StoveRange
Features
- Bath Off Primary, Ceiling Fan(s)
- Flooring: Vinyl, Carpet
- Doors: French Doors
- Windows: Double Pane/Storm Window
- Basement: None
- Number of fireplaces: 2
- Fireplace features: See Remarks, Main Level: 2, Fireplace
Interior area
- Total structure area: 1,437
- Total interior livable area: 1,437 sqft
Property
Parking
- Parking features: Driveway, Off Street
Features
- Levels: One
- Stories: 1
- Patio & porch: Wall to Wall Carpet, Second Primary Bedroom, Bath Off Primary, Ceiling Fan(s), Double Pane/Storm Window, Fireplace (Primary Bedroom), French Doors, Fireplace
- Has spa: Yes
- Has view: Yes
- View description: Territorial
Lot
- Size: 9,583 sqft
- Features: Corner Lot, Dead End Street, Deck, Hot Tub/Spa, Outbuildings
- Topography: Level,PartialSlope
- Residential vegetation: Wooded
Details
- Parcel number: 261703785160
- Zoning description: RRR,Jurisdiction: County
- Special conditions: Standard
Construction
Type & style
- Home type: MobileManufactured
- Property subtype: Manufactured On Land
Materials
- Log
- Roof: Metal
Condition
- Year built: 1994
- Major remodel year: 1994
Utilities & green energy
- Electric: Company: Chelan County PUD
- Sewer: Septic Tank, Company: Septic
- Water: Community
Community & neighborhood
Location
- Region: Leavenworth
- Subdivision: Leavenworth
HOA & financial
HOA
- HOA fee: $350 annually
Other
Other facts
- Body type: Double Wide
- Listing terms: Cash Out,Conventional,VA Loan
- Cumulative days on market: 708 days
Price history
| Date | Event | Price |
|---|---|---|
| 11/7/2023 | Sold | $470,000-5.8%$327/sqft |
Source: | ||
| 10/6/2023 | Pending sale | $499,000$347/sqft |
Source: | ||
| 9/12/2023 | Price change | $499,000-7.4%$347/sqft |
Source: | ||
| 8/19/2023 | Listed for sale | $539,000$375/sqft |
Source: | ||
| 8/11/2023 | Listing removed | -- |
Source: BHHS broker feed Report a problem | ||
Public tax history
| Year | Property taxes | Tax assessment |
|---|---|---|
| 2024 | $3,803 +60.6% | $466,987 +46.6% |
| 2023 | $2,369 -16.8% | $318,448 -11.9% |
| 2022 | $2,846 +4.3% | $361,316 +24.4% |
Find assessor info on the county website
Neighborhood: 98826
Nearby schools
GreatSchools rating
- NABeaver Valley SchoolGrades: K-4Distance: 2.2 mi
- 5/10Icicle River Middle SchoolGrades: 6-8Distance: 12.3 mi
- 7/10Cascade High SchoolGrades: 9-12Distance: 12.3 mi
Schools provided by the listing agent
- Middle: Icicle River Mid
- High: Cascade High
Source: NWMLS. This data may not be complete. We recommend contacting the local school district to confirm school assignments for this home.



