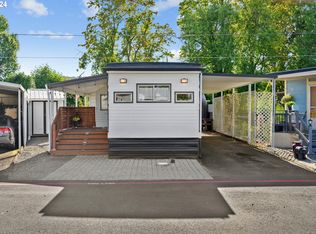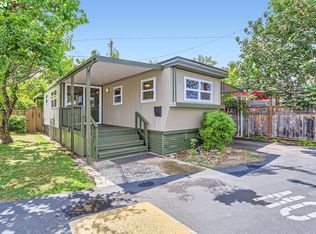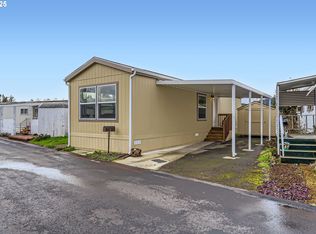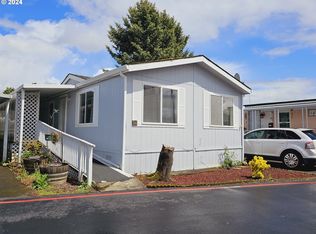Sold
$84,900
19605 River Rd Unit 68, Gladstone, OR 97027
2beds
1,100sqft
Residential, Manufactured Home
Built in 1966
-- sqft lot
$83,400 Zestimate®
$77/sqft
$1,606 Estimated rent
Home value
$83,400
Estimated sales range
Not available
$1,606/mo
Zestimate® history
Loading...
Owner options
Explore your selling options
What's special
You will be sad if you miss this one! Step inside and you will fall in love. This house is charming and features tasteful updates. Expansive Living Room with a bank of windows that just let the sunshine in and the warm scraped plank flooring just shines. The kitchen is a culinarians delight: All new Stainless-Steel appliances; built in oven, glass cooktop, dishwasher and refrigerator. All topped off with a new deep stainless-steel sink and a goose neck faucet and tile backsplash. The cabinets are plentiful! And there is an abundance of storage and a pantry with pull out shelving for easy access and organization. The primary suite features an en-suite bath with new vanity, flooring and commode. Best of all is the walk-in closet! Additional bedroom is generous, and the third room would be the perfect den/computer room/hobby room... The exterior features a low maintenance yard, fully fenced, and front and rear covered decks that you will enjoy all year round. Terrific co-op, with terrific residents, in the heart of Gladstone.
Zillow last checked: 8 hours ago
Listing updated: August 16, 2024 at 02:10am
Listed by:
Marjorie Baker 503-421-9129,
McKenzie-Baker Properties
Bought with:
OR and WA Non Rmls, NA
Non Rmls Broker
Source: RMLS (OR),MLS#: 24270382
Facts & features
Interior
Bedrooms & bathrooms
- Bedrooms: 2
- Bathrooms: 2
- Full bathrooms: 2
- Main level bathrooms: 2
Primary bedroom
- Level: Main
Heating
- Forced Air
Cooling
- Window Unit(s)
Appliances
- Included: Built In Oven, Cooktop, Dishwasher, Free-Standing Refrigerator, Stainless Steel Appliance(s), Washer/Dryer, Electric Water Heater
- Laundry: Laundry Room
Features
- Pantry
- Flooring: Laminate
- Windows: Double Pane Windows, Vinyl Frames
- Basement: Crawl Space
Interior area
- Total structure area: 1,100
- Total interior livable area: 1,100 sqft
Property
Parking
- Parking features: Carport, Driveway
- Has carport: Yes
- Has uncovered spaces: Yes
Accessibility
- Accessibility features: Main Floor Bedroom Bath, Minimal Steps, One Level, Utility Room On Main, Accessibility
Features
- Stories: 1
- Patio & porch: Covered Deck
- Exterior features: Yard
- Fencing: Fenced
Lot
- Features: Level, SqFt 0K to 2999
Details
- Parcel number: 01140857
- On leased land: Yes
- Lease amount: $650
- Land lease expiration date: 1752278400000
Construction
Type & style
- Home type: MobileManufactured
- Property subtype: Residential, Manufactured Home
Materials
- Metal Siding
- Foundation: Skirting
- Roof: Membrane
Condition
- Updated/Remodeled
- New construction: No
- Year built: 1966
Utilities & green energy
- Sewer: Public Sewer
- Water: Public
- Utilities for property: Cable Connected
Community & neighborhood
Security
- Security features: Unknown
Senior living
- Senior community: Yes
Location
- Region: Gladstone
Other
Other facts
- Body type: Double Wide
- Listing terms: Cash
- Road surface type: Paved
Price history
| Date | Event | Price |
|---|---|---|
| 8/16/2024 | Sold | $84,900$77/sqft |
Source: | ||
| 8/1/2024 | Pending sale | $84,900$77/sqft |
Source: | ||
| 7/12/2024 | Listed for sale | $84,900$77/sqft |
Source: | ||
Public tax history
| Year | Property taxes | Tax assessment |
|---|---|---|
| 2025 | -- | $12,160 +3% |
| 2024 | -- | $11,806 +3% |
| 2023 | -- | $11,463 +9.9% |
Find assessor info on the county website
Neighborhood: 97027
Nearby schools
GreatSchools rating
- NAGladstone Center For Children And FamiliesGrades: PK-KDistance: 0.6 mi
- 7/10Walter L Kraxberger Middle SchoolGrades: 6-8Distance: 1.6 mi
- 6/10Gladstone High SchoolGrades: 9-12Distance: 0.8 mi
Schools provided by the listing agent
- Elementary: John Wetten
- Middle: Kraxberger
- High: Gladstone
Source: RMLS (OR). This data may not be complete. We recommend contacting the local school district to confirm school assignments for this home.
Get a cash offer in 3 minutes
Find out how much your home could sell for in as little as 3 minutes with a no-obligation cash offer.
Estimated market value$83,400
Get a cash offer in 3 minutes
Find out how much your home could sell for in as little as 3 minutes with a no-obligation cash offer.
Estimated market value
$83,400



