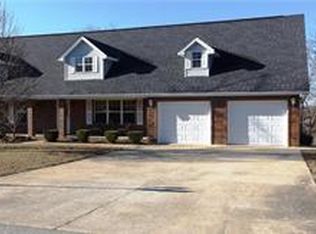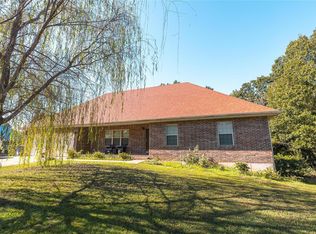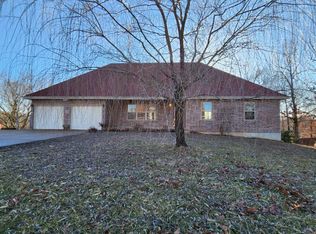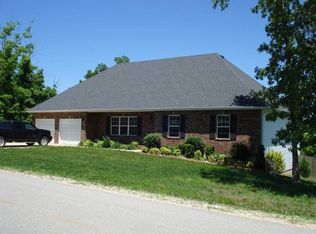Closed
Listing Provided by:
Sierra Herden Davenport 417-991-6461,
RE/MAX Next Generation
Bought with: Cross Creek Realty LLC
Price Unknown
19605 Longview Rd, Waynesville, MO 65583
3beds
1,932sqft
Single Family Residence
Built in 2006
0.33 Acres Lot
$260,200 Zestimate®
$--/sqft
$1,469 Estimated rent
Home value
$260,200
$229,000 - $297,000
$1,469/mo
Zestimate® history
Loading...
Owner options
Explore your selling options
What's special
Step inside this delightful 3 bedroom, 2 bathroom beauty on a spacious corner lot, where charm meets everyday ease. From the moment you arrive, you’ll notice the freshly painted interior that give the home a bright, clean, and welcoming feel. Inside, gleaming hardwood floors set the tone in the main living areas, while the two spare bedrooms will soon feature plush, brand-new carpet for that “fresh home” feel. A light-filled bonus room/sunroom offers endless possibilities—think cozy morning coffee spot, vibrant reading nook, or the perfect space for hobbies and plants. The thoughtfully designed laundry room comes complete with custom built-in cabinetry for maximum storage and organization, plus the washer and dryer stay—making move-in a breeze. Out back, the double-fenced yard creates a versatile outdoor oasis, whether you’re letting pets play, starting a garden, or hosting weekend barbecues. With its mix of fresh updates, charming details, and a layout designed for both gathering and quiet moments, this home is truly a gem you won’t want to miss.
Zillow last checked: 8 hours ago
Listing updated: September 11, 2025 at 07:34am
Listing Provided by:
Sierra Herden Davenport 417-991-6461,
RE/MAX Next Generation
Bought with:
Kate D Ward, 2012018310
Cross Creek Realty LLC
Source: MARIS,MLS#: 25054203 Originating MLS: Lebanon Board of REALTORS
Originating MLS: Lebanon Board of REALTORS
Facts & features
Interior
Bedrooms & bathrooms
- Bedrooms: 3
- Bathrooms: 2
- Full bathrooms: 2
- Main level bathrooms: 2
- Main level bedrooms: 3
Heating
- Electric, Forced Air
Cooling
- Ceiling Fan(s), Central Air, Electric
Features
- Has basement: No
- Number of fireplaces: 1
- Fireplace features: Living Room
Interior area
- Total structure area: 1,932
- Total interior livable area: 1,932 sqft
- Finished area above ground: 1,932
- Finished area below ground: 0
Property
Parking
- Total spaces: 2
- Parking features: Garage - Attached
- Attached garage spaces: 2
Features
- Levels: One
Lot
- Size: 0.33 Acres
- Features: Corner Lot
Details
- Parcel number: 116013000000002027
- Special conditions: Standard
Construction
Type & style
- Home type: SingleFamily
- Architectural style: Ranch,Traditional
- Property subtype: Single Family Residence
Materials
- Brick, Vinyl Siding
Condition
- Year built: 2006
Utilities & green energy
- Electric: Other
- Sewer: Public Sewer
- Water: Public
- Utilities for property: Water Connected
Community & neighborhood
Location
- Region: Waynesville
- Subdivision: Northern Heights Estates
Other
Other facts
- Listing terms: Cash,Conventional,FHA,USDA Loan,VA Loan
Price history
| Date | Event | Price |
|---|---|---|
| 9/10/2025 | Sold | -- |
Source: | ||
| 8/28/2025 | Pending sale | $259,900$135/sqft |
Source: | ||
| 8/13/2025 | Contingent | $259,900$135/sqft |
Source: | ||
| 8/11/2025 | Listed for sale | $259,900+21.2%$135/sqft |
Source: | ||
| 12/3/2021 | Sold | -- |
Source: | ||
Public tax history
| Year | Property taxes | Tax assessment |
|---|---|---|
| 2024 | $1,730 +2.4% | $39,762 |
| 2023 | $1,689 +8.4% | $39,762 |
| 2022 | $1,559 +1.1% | $39,762 -1% |
Find assessor info on the county website
Neighborhood: 65583
Nearby schools
GreatSchools rating
- 5/10Waynesville East Elementary SchoolGrades: K-5Distance: 2 mi
- 4/106TH GRADE CENTERGrades: 6Distance: 2.6 mi
- 6/10Waynesville Sr. High SchoolGrades: 9-12Distance: 2.8 mi
Schools provided by the listing agent
- Elementary: Waynesville R-Vi
- Middle: Waynesville Middle
- High: Waynesville High School
Source: MARIS. This data may not be complete. We recommend contacting the local school district to confirm school assignments for this home.



