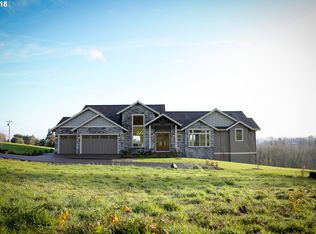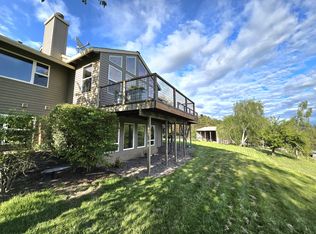Sold
$1,475,000
19601 SW Edy Rd, Sherwood, OR 97140
3beds
1,899sqft
Residential, Single Family Residence
Built in 1971
38.2 Acres Lot
$1,437,900 Zestimate®
$777/sqft
$2,966 Estimated rent
Home value
$1,437,900
$1.25M - $1.68M
$2,966/mo
Zestimate® history
Loading...
Owner options
Explore your selling options
What's special
Hard to find property features 2 legal dwellings on 38.2 acres minutes from numerous amenities with aprox. 21.9 aprox. acres in a forest conservancy, property cannot be divided. Only non-invasive activities can be performed on the conservancy acreage i.e. hiking, observation of wildlife and education/scientific related activities. Low property taxes. Property has 1 shared well, separate septic systems, 3 electrical meters and multiple outbuildings in different states of use, one has concrete floor & power. The 1971 single level ranch home has been updated, 3bd, 3 full baths, primary suite, aprox. 1899SF, large 3rd bedroom has primary suite style bath/closet directly across the hall & slider to covered deck. 1919 Farmhouse has cinder block foundation, 3bd, 1 ba., aprox 1592SF, unfinished space on 2nd level has potential for primary suite or additional SF to finish out, partial unfinished basement, covered front porch and previously screened in back porch/"summer kitchen", beautiful original woodwork and built-in buffet ready for you to restore to it's original grandeur, wood floors. Multi generational living, homestead or primary residence + rental income. Buyer to perform due diligence. View of Mt. Hood. Bring your ideas!
Zillow last checked: 8 hours ago
Listing updated: October 06, 2023 at 02:06am
Listed by:
Carrie Casey 503-538-8311,
Willcuts Company Real Estate,
Lauren Casey 503-849-7440,
Willcuts Company Real Estate
Bought with:
Carrie Casey, 950400188
Willcuts Company Real Estate
Source: RMLS (OR),MLS#: 23558427
Facts & features
Interior
Bedrooms & bathrooms
- Bedrooms: 3
- Bathrooms: 3
- Full bathrooms: 3
- Main level bathrooms: 3
Primary bedroom
- Features: Bathroom, Closet
- Level: Main
Bedroom 2
- Features: Closet
- Level: Main
Bedroom 3
- Features: Patio, Sliding Doors, Closet
- Level: Main
Dining room
- Features: Patio, Sliding Doors, Laminate Flooring
- Level: Main
Kitchen
- Features: Dishwasher, Updated Remodeled, Free Standing Range
- Level: Main
Living room
- Features: Laminate Flooring, Wood Stove
- Level: Main
Heating
- Forced Air, Other, Wood Stove
Cooling
- None
Appliances
- Included: Dishwasher, Free-Standing Range, Electric Water Heater
- Laundry: Laundry Room
Features
- Closet, Updated Remodeled, Bathroom, Built-in Features, Kitchen, Plumbed, Storage
- Flooring: Laminate, Wood, Concrete, Dirt
- Doors: Sliding Doors
- Windows: Aluminum Frames, Double Pane Windows, Vinyl Frames
- Basement: Crawl Space
- Number of fireplaces: 1
- Fireplace features: Insert, Wood Burning, Wood Burning Stove
Interior area
- Total structure area: 1,899
- Total interior livable area: 1,899 sqft
Property
Parking
- Total spaces: 2
- Parking features: Other, RV Access/Parking, RV Boat Storage, Attached
- Attached garage spaces: 2
Accessibility
- Accessibility features: Garage On Main, Main Floor Bedroom Bath, One Level, Utility Room On Main, Walkin Shower, Accessibility
Features
- Levels: One
- Stories: 1
- Patio & porch: Covered Patio, Patio
- Exterior features: Yard
- Fencing: None
- Has view: Yes
- View description: Territorial, Trees/Woods
Lot
- Size: 38.20 Acres
- Features: Gentle Sloping, Level, Private, Trees, Acres 20 to 50
Details
- Additional structures: Other Structures Bedrooms Total (3), Other Structures Bathrooms Total (1), Outbuilding, SecondResidenceWorkshop, Shed, Storage
- Parcel number: R572491
- Zoning: AF-20
- Wooded area: 871200
Construction
Type & style
- Home type: SingleFamily
- Architectural style: Ranch
- Property subtype: Residential, Single Family Residence
Materials
- Lap Siding, Wood Siding, Metal Siding, Wood Frame, Pole, Board & Batten Siding, Brick
- Roof: Composition
Condition
- Approximately,Updated/Remodeled
- New construction: No
- Year built: 1971
Utilities & green energy
- Electric: Volt220, 220 Volts
- Gas: Propane
- Sewer: Standard Septic
- Water: Shared Well
Community & neighborhood
Location
- Region: Sherwood
HOA & financial
HOA
- Has HOA: No
Other
Other facts
- Listing terms: Cash,Conventional,Farm Credit Service,Other,VA Loan
- Road surface type: Gravel, Paved
Price history
| Date | Event | Price |
|---|---|---|
| 9/28/2023 | Sold | $1,475,000+9.3%$777/sqft |
Source: | ||
| 9/14/2023 | Pending sale | $1,350,000$711/sqft |
Source: | ||
| 9/6/2023 | Listed for sale | $1,350,000$711/sqft |
Source: | ||
Public tax history
Tax history is unavailable.
Neighborhood: 97140
Nearby schools
GreatSchools rating
- 9/10Edy Ridge Elementary SchoolGrades: PK-5Distance: 0.8 mi
- 9/10Sherwood Middle SchoolGrades: 6-8Distance: 1.6 mi
- 10/10Sherwood High SchoolGrades: 9-12Distance: 0.9 mi
Schools provided by the listing agent
- Elementary: Ridges
- Middle: Sherwood
- High: Sherwood
Source: RMLS (OR). This data may not be complete. We recommend contacting the local school district to confirm school assignments for this home.
Get a cash offer in 3 minutes
Find out how much your home could sell for in as little as 3 minutes with a no-obligation cash offer.
Estimated market value$1,437,900
Get a cash offer in 3 minutes
Find out how much your home could sell for in as little as 3 minutes with a no-obligation cash offer.
Estimated market value
$1,437,900

