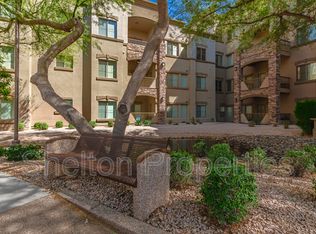Everything you need in this stylish, turnkey, fully furnished, end unit in a location close to everything! This three bedroom, two and a half bath unit has modern upgrades with granite counter tops, a new backsplash, and new stainless appliances. The kitchen has sleek, easy to clean cabinetry, a raised ceiling, recessed lighting, and plenty of space to sit at the island with friends. A dining nook with a small table and accent wall adds to your entertaining & dining space. The kitchen opens up to a cozy living room with a 57" smart TV with Roku and a sound bar. The primary bedroom has a new sliding barn door to the primary ensuite bath and walk in closet for privacy. The complex also has two community pools! Located just off the 101 and in between SR-51 and I-17, it's convenient to just about anywhere in the Valley including the popular Desert Ridge Marketplace which is just 6 miles away! Lively bars, eateries, and shopping within minutes of home.
Owner pays for all fees, including wifi and electric. Electric paid up to $300, anything over that will need to be paid by the tenant.
Non smoking residence.
Parking includes one covered spot. Uncovered spots are first come first serve for the complex.
Lease duration minimum 1 month, maximum 1 year.
Apartment for rent
Accepts Zillow applications
$2,300/mo
19601 N 7th St UNIT 1012, Phoenix, AZ 85024
3beds
1,184sqft
Price is base rent and doesn't include required fees.
Apartment
Available Mon Jul 7 2025
Cats, dogs OK
Central air
In unit laundry
Off street parking
Forced air
What's special
Modern upgradesEnd unitRecessed lightingNew backsplashTwo community poolsWalk in closetGranite counter tops
- 26 days
- on Zillow |
- -- |
- -- |
Travel times
Facts & features
Interior
Bedrooms & bathrooms
- Bedrooms: 3
- Bathrooms: 3
- Full bathrooms: 2
- 1/2 bathrooms: 1
Heating
- Forced Air
Cooling
- Central Air
Appliances
- Included: Dishwasher, Dryer, Freezer, Microwave, Oven, Refrigerator, Washer
- Laundry: In Unit
Features
- Walk In Closet
- Flooring: Carpet, Hardwood, Tile
- Furnished: Yes
Interior area
- Total interior livable area: 1,184 sqft
Property
Parking
- Parking features: Off Street
- Details: Contact manager
Features
- Exterior features: Electricity included in rent, Heating system: Forced Air, Pet areas, Walk In Closet
Details
- Parcel number: 21325808
Construction
Type & style
- Home type: Apartment
- Property subtype: Apartment
Utilities & green energy
- Utilities for property: Electricity
Building
Management
- Pets allowed: Yes
Community & HOA
Community
- Features: Pool
HOA
- Amenities included: Pool
Location
- Region: Phoenix
Financial & listing details
- Lease term: 1 Month
Price history
| Date | Event | Price |
|---|---|---|
| 4/18/2025 | Price change | $2,300-4.2%$2/sqft |
Source: Zillow Rentals | ||
| 4/13/2025 | Listed for rent | $2,400$2/sqft |
Source: Zillow Rentals | ||
| 4/12/2025 | Listing removed | $299,900$253/sqft |
Source: | ||
| 2/13/2025 | Listed for sale | $299,900+1.7%$253/sqft |
Source: | ||
| 4/27/2023 | Sold | $295,000-1.7%$249/sqft |
Source: | ||
Neighborhood: Deer Valley
There are 6 available units in this apartment building
![[object Object]](https://photos.zillowstatic.com/fp/242eb0798c9fad21eb2b23e6756c2802-p_i.jpg)
