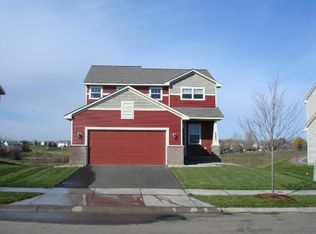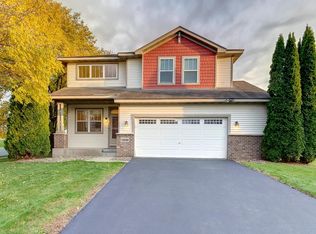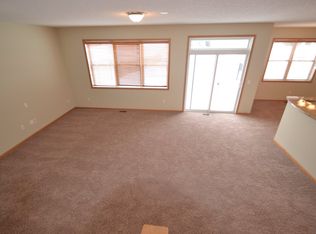Closed
$435,000
19601 Estes Path, Farmington, MN 55024
3beds
2,775sqft
Single Family Residence
Built in 2007
9,583.2 Square Feet Lot
$425,300 Zestimate®
$157/sqft
$2,761 Estimated rent
Home value
$425,300
$396,000 - $459,000
$2,761/mo
Zestimate® history
Loading...
Owner options
Explore your selling options
What's special
Welcome to this stunning two-story home in the sought-after Charleswood Crossing neighborhood! The main level boasts an impressive two-story living room, a cozy family room with a gas fireplace, and a beautifully designed center island kitchen featuring granite countertops, a stylish tile backsplash, rich maple cabinetry, and newer stainless steel appliances. Upstairs, you'll find all three bedrooms conveniently located on one level, along with a versatile loft area and a spacious laundry room equipped with front-loading washer and dryer. Retreat to your serene primary suite, complete with a walk-in closet and a full private bath.
The unfinished walk-out lower level offers a blank canvas—perfect for adding an additional bedroom, bathroom, and custom living space to suit your needs. Step outside to relax on the maintenance-free deck, overlooking a flat backyard with an in-ground irrigation system and peaceful natural views.
Just steps from Meadowview Park and miles of scenic paved trails, this home blends comfort, style, and location—don’t miss your chance to make it yours!
Zillow last checked: 8 hours ago
Listing updated: June 02, 2025 at 12:50pm
Listed by:
Mark P. Abdel 651-283-8251,
RE/MAX Advantage Plus
Bought with:
MaKenzie Franklin
Weichert, REALTORS- Heartland
Source: NorthstarMLS as distributed by MLS GRID,MLS#: 6707340
Facts & features
Interior
Bedrooms & bathrooms
- Bedrooms: 3
- Bathrooms: 3
- Full bathrooms: 2
- 1/2 bathrooms: 1
Bedroom 1
- Level: Upper
- Area: 180 Square Feet
- Dimensions: 15x12
Bedroom 2
- Level: Upper
- Area: 120 Square Feet
- Dimensions: 12x10
Bedroom 3
- Level: Upper
- Area: 110 Square Feet
- Dimensions: 11x10
Deck
- Level: Main
- Area: 110 Square Feet
- Dimensions: 11x10
Dining room
- Level: Main
- Area: 150 Square Feet
- Dimensions: 15x10
Family room
- Level: Main
- Area: 180 Square Feet
- Dimensions: 15x12
Kitchen
- Level: Main
- Area: 180 Square Feet
- Dimensions: 15x12
Laundry
- Level: Upper
- Area: 63 Square Feet
- Dimensions: 9x7
Living room
- Level: Main
- Area: 210 Square Feet
- Dimensions: 15x14
Loft
- Level: Upper
- Area: 64 Square Feet
- Dimensions: 8x8
Heating
- Forced Air
Cooling
- Central Air
Appliances
- Included: Dishwasher, Disposal, Dryer, Microwave, Range, Refrigerator, Washer, Water Softener Owned
Features
- Basement: Drain Tiled,Sump Pump,Unfinished,Walk-Out Access
- Number of fireplaces: 1
- Fireplace features: Family Room, Gas
Interior area
- Total structure area: 2,775
- Total interior livable area: 2,775 sqft
- Finished area above ground: 1,870
- Finished area below ground: 0
Property
Parking
- Total spaces: 3
- Parking features: Attached, Garage Door Opener, Insulated Garage
- Attached garage spaces: 3
- Has uncovered spaces: Yes
- Details: Garage Dimensions (30x22)
Accessibility
- Accessibility features: None
Features
- Levels: Two
- Stories: 2
Lot
- Size: 9,583 sqft
- Features: Corner Lot, Wooded
Details
- Foundation area: 905
- Parcel number: 141660001010
- Zoning description: Residential-Single Family
Construction
Type & style
- Home type: SingleFamily
- Property subtype: Single Family Residence
Materials
- Brick/Stone, Vinyl Siding
- Roof: Asphalt
Condition
- Age of Property: 18
- New construction: No
- Year built: 2007
Utilities & green energy
- Gas: Natural Gas
- Sewer: City Sewer/Connected
- Water: City Water/Connected
Community & neighborhood
Location
- Region: Farmington
- Subdivision: Charleswood Crossing
HOA & financial
HOA
- Has HOA: No
Other
Other facts
- Road surface type: Paved
Price history
| Date | Event | Price |
|---|---|---|
| 5/30/2025 | Sold | $435,000$157/sqft |
Source: | ||
| 4/22/2025 | Listed for sale | $435,000+11.6%$157/sqft |
Source: | ||
| 11/1/2021 | Sold | $389,900$141/sqft |
Source: | ||
| 10/22/2021 | Pending sale | $389,900$141/sqft |
Source: | ||
| 10/17/2021 | Listing removed | -- |
Source: | ||
Public tax history
| Year | Property taxes | Tax assessment |
|---|---|---|
| 2023 | $4,822 +7% | $397,200 +6.1% |
| 2022 | $4,508 +5.9% | $374,500 +22.1% |
| 2021 | $4,258 +1.3% | $306,700 +5.5% |
Find assessor info on the county website
Neighborhood: 55024
Nearby schools
GreatSchools rating
- 6/10Meadowview Elementary SchoolGrades: PK-5Distance: 0.6 mi
- 4/10Robert Boeckman Middle SchoolGrades: 6-8Distance: 2.4 mi
- 5/10Farmington High SchoolGrades: 9-12Distance: 1.6 mi
Get a cash offer in 3 minutes
Find out how much your home could sell for in as little as 3 minutes with a no-obligation cash offer.
Estimated market value
$425,300
Get a cash offer in 3 minutes
Find out how much your home could sell for in as little as 3 minutes with a no-obligation cash offer.
Estimated market value
$425,300


