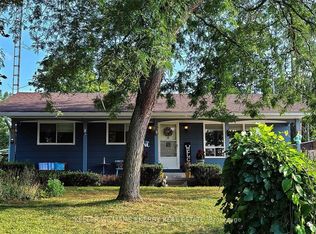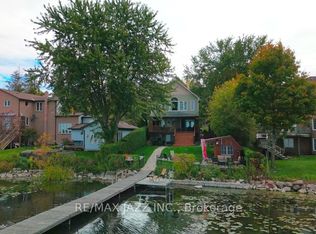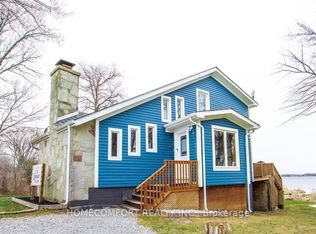Just Under One Acre Of Executive Waterfront! Inside This Gorgeous Craftsman's 4+1Bdrm Bungaloft, You're Greeted W/ High Open Ceilings & Direct Views Of Lake Scugog Through Floor-To-Ceiling Windows In Almost Every Room In The House! This Home Boasts Over 5000Sqft Of Living Space W/ Custom Design Features Including Rounded Corners, 7.5" Trim, & Custom Solid Maple Kitchen. Enjoy A F-T-C Gas Fireplace In The Living Rm As You Watch The Western Sunset.
This property is off market, which means it's not currently listed for sale or rent on Zillow. This may be different from what's available on other websites or public sources.


