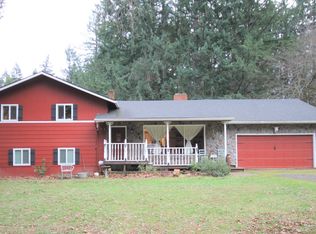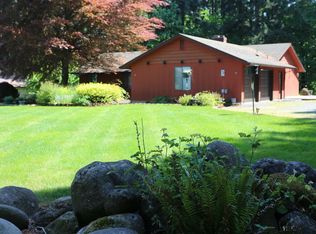Daylight ranch style home with large living room with fireplace, family room with woodstove, and master on main with updated master bathroom featuring tile floors and soaking tub. Barn, 20x10 chicken coop, and 3 fully fenced pasture areas, outdoor riding arena, and close access to BLM land to trail ride. Separate entrance to lower living level with kitchen, family room, office, and additional bedrooms.
This property is off market, which means it's not currently listed for sale or rent on Zillow. This may be different from what's available on other websites or public sources.

