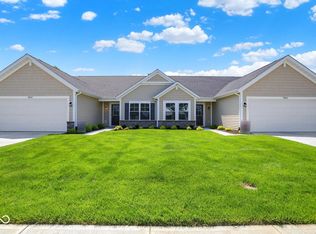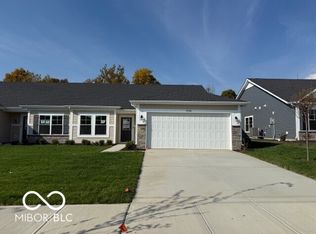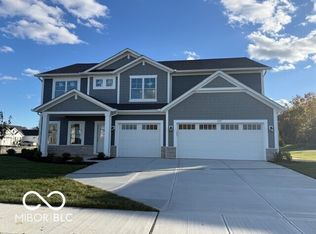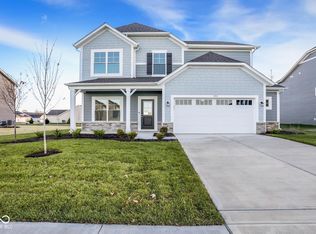Sold
$317,945
19600 Atwater Ave, Sheridan, IN 46069
2beds
1,615sqft
Residential, Single Family Residence
Built in 2025
6,098.4 Square Feet Lot
$316,700 Zestimate®
$197/sqft
$2,218 Estimated rent
Home value
$316,700
$301,000 - $336,000
$2,218/mo
Zestimate® history
Loading...
Owner options
Explore your selling options
What's special
Olthof Homes presents the Cordoba. Step into this beautifully designed 1615sf paired villa featuring an open-concept layout perfect for modern living. This 2-bedroom, 2-bathroom home offers a spacious kitchen, dining and living area that flows seamlessly into a bright and inviting sunroom - ideal for relaxing or entertaining. This versatile floor plan offers a flex room at the front of the home, providing endless possibilities - perfect as a home office, den or guest space. The primary bedroom offers an en-suite bathroom with 2 sinks and generous walk-in closet space, while the second bedroom and full guest bath offer comfortable accommodations. Thoughtfully designed with modern living in mind, this villa offers low maintenance living at its finest. Upgrades in the home: Maple Painted White Cabinets with Quartz Countertops, Attached 2 Car Garage, Sunroom, French Doors on flex room, Spacious Primary Bathroom with walk-in closet.
Zillow last checked: 8 hours ago
Listing updated: August 22, 2025 at 02:00pm
Listing Provided by:
Seija Brown 317-771-3067,
F.C. Tucker Company
Bought with:
Non-BLC Member
MIBOR REALTOR® Association
Source: MIBOR as distributed by MLS GRID,MLS#: 22034050
Facts & features
Interior
Bedrooms & bathrooms
- Bedrooms: 2
- Bathrooms: 2
- Full bathrooms: 2
- Main level bathrooms: 2
- Main level bedrooms: 2
Primary bedroom
- Level: Main
- Area: 192 Square Feet
- Dimensions: 12x16
Bedroom 2
- Level: Main
- Area: 140 Square Feet
- Dimensions: 10x14
Breakfast room
- Level: Main
- Area: 12 Square Feet
- Dimensions: 1x12
Great room
- Level: Main
- Area: 247 Square Feet
- Dimensions: 13x19
Kitchen
- Level: Main
- Area: 154 Square Feet
- Dimensions: 11x14
Heating
- Forced Air
Cooling
- Central Air
Appliances
- Included: Dishwasher, Electric Water Heater, ENERGY STAR Qualified Appliances, Disposal, MicroHood, Gas Oven, Refrigerator
- Laundry: In Unit, Connections All, Main Level
Features
- Attic Access, Breakfast Bar, Kitchen Island, Entrance Foyer, High Speed Internet, Eat-in Kitchen, Wired for Data, Pantry, Smart Thermostat, Walk-In Closet(s)
- Has basement: No
- Attic: Access Only
Interior area
- Total structure area: 1,615
- Total interior livable area: 1,615 sqft
Property
Parking
- Total spaces: 2
- Parking features: Attached, Concrete, Garage Door Opener
- Attached garage spaces: 2
- Details: Garage Parking Other(Garage Door Opener, Keyless Entry)
Features
- Levels: One
- Stories: 1
- Patio & porch: No Maintenance, Patio
Lot
- Size: 6,098 sqft
- Features: Curbs, Rural - Subdivision, Sidewalks, Storm Sewer, Street Lights, Suburb, Mature Trees
Details
- Parcel number: 290527018001000015
- Horse amenities: None
Construction
Type & style
- Home type: SingleFamily
- Architectural style: Ranch
- Property subtype: Residential, Single Family Residence
- Attached to another structure: Yes
Materials
- Wood Siding, Shingle Siding, Stone
- Foundation: Slab
Condition
- New Construction
- New construction: Yes
- Year built: 2025
Details
- Builder name: Olthof Homes
Utilities & green energy
- Water: Public
Community & neighborhood
Community
- Community features: Low Maintenance Lifestyle, Curbs, Park, Playground, Sidewalks, Suburban
Location
- Region: Sheridan
- Subdivision: Atwater
HOA & financial
HOA
- Has HOA: Yes
- HOA fee: $184 monthly
- Amenities included: Insurance, Maintenance, Park, Playground, Snow Removal, Trail(s)
- Services included: Association Home Owners, Entrance Common, Insurance, Lawncare, Maintenance, ParkPlayground, Snow Removal, Walking Trails
Price history
| Date | Event | Price |
|---|---|---|
| 8/22/2025 | Sold | $317,945$197/sqft |
Source: | ||
| 7/15/2025 | Pending sale | $317,945$197/sqft |
Source: | ||
| 7/7/2025 | Price change | $317,945-0.3%$197/sqft |
Source: | ||
| 7/1/2025 | Price change | $318,945-1.5%$197/sqft |
Source: | ||
| 6/24/2025 | Price change | $323,945-0.3%$201/sqft |
Source: | ||
Public tax history
Tax history is unavailable.
Neighborhood: 46069
Nearby schools
GreatSchools rating
- 6/10Monon Trail Elementary SchoolGrades: K-4Distance: 2.2 mi
- 9/10Westfield Middle SchoolGrades: 7-8Distance: 3.1 mi
- 10/10Westfield High SchoolGrades: 9-12Distance: 3.1 mi
Schools provided by the listing agent
- Elementary: Monon Trail Elementary School
- Middle: Westfield Middle School
- High: Westfield High School
Source: MIBOR as distributed by MLS GRID. This data may not be complete. We recommend contacting the local school district to confirm school assignments for this home.
Get a cash offer in 3 minutes
Find out how much your home could sell for in as little as 3 minutes with a no-obligation cash offer.
Estimated market value
$316,700
Get a cash offer in 3 minutes
Find out how much your home could sell for in as little as 3 minutes with a no-obligation cash offer.
Estimated market value
$316,700



