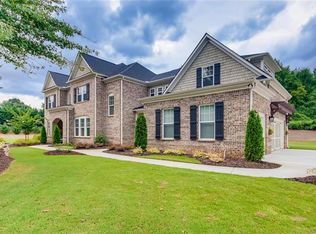BRING your Horse, Llama and Chickens to this Mini-Farm located in Alpharetta with Cherokee County Taxes. The Chickens will love their own space with the interior Chicken Coop, exterior room to roam and 2-Stall Barn as their neighbor. BRING your RV, Boat, Work Truck to park in the Detached Oversized 2 Car Garage / Workshop. BRING your extended Family to live on the Terrace Level with Separate Parking, Covered Patio, Sunroom, Bedroom, 2 Full Baths, Kitchen, Laundry, Storage and Living Room with Gas Log Fireplace PLUS it has Handicap features including but not limited to Extra Wide Doors, No Steps and Roll-in Shower. The newer 2nd Story 4-Season Sunroom addition has 360 degree Views with it's separate AC/Heat Unit, this is a Must See! More Features: Entrance Gate with Keypad, Pasture, 2 Paddocks, 2 Water Spigots, Garden Spots, TRUE Wrap-around Porch, Hardwood Floors on Main, Kitchen Appliance Package only 3yrs New, Plantation Shutters throughout, Mud Sink in Laundry, Basement Bedroom with Brick Accent Wall, etc.. NOTE: Property goes back to the 3rd black 3-board Fencing. This Home and Property has been Loved and it Shows!
This property is off market, which means it's not currently listed for sale or rent on Zillow. This may be different from what's available on other websites or public sources.
