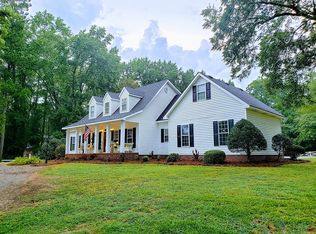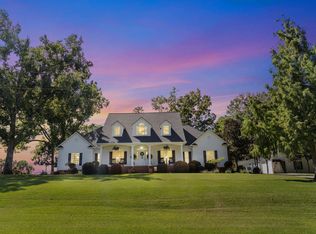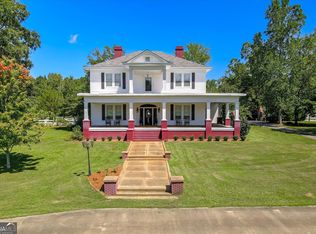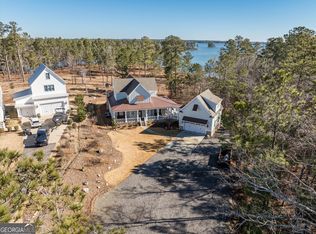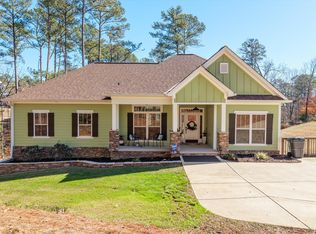Welcome to Rising Star Farm—a thoughtfully designed equestrian sanctuary set on just over 25 acres in beautiful Lincoln County! This move-in-ready estate blends charm, functionality, and flexibility, making it ideal for equestrian professionals, hobbyists, or multi-generational living. With the expansive grounds, picturesque views and structural versatility, this would also make a phenomenal opportunity for a hospitality venture, wedding venue or private retreat.
The custom ranch home spans over 4,300 sq ft and features 4 bedrooms, 4 full baths, 2 half baths, a 6-car garage, and a private in-law suite. A charming rocking chair front porch and a Trex-covered screened-in porch offer the perfect spaces for quiet mornings or entertaining guests.
Inside, you'll find hardwood flooring throughout, a formal dining room, and a dedicated office/den, checking all the boxes for everyday comfort and elegant hosting. The foyer opens directly into the great room, anchored by a stunning stone fireplace. The spacious kitchen boasts warm wood cabinetry, granite countertops, a large island, and two sinks—perfect for culinary enthusiasts.
The owner's suite provides a private retreat with a garden tub, dual vanities, a large walk-in shower, and a spacious closet. For added convenience, the suite connects directly to the laundry/mudroom and the main 3-car garage.
The home features three additional guest bedrooms with ensuite baths, offering comfort and privacy for family and visitors alike—including a main-level in-law suite thoughtfully designed with accessibility in mind. The in-law suite includes ramp access and an interior elevator that connects to an additional three-car garage, which features a workshop, wood-burning stove, safe room, and half bath. Inside the suite, you'll find a spacious living area with built-ins, a full kitchen, and a large bathroom—an ideal setup for extended family or long-term guests.
Equestrian facilities are top-notch, including a 6-stall barn with a central aisle, feed/supply room, and a barn office/show tack room with a half bath. Water connections are in place for up to five additional stalls. Above the barn, a light-filled apartment features vaulted ceilings, a full kitchen, bedroom, and bathroom—perfect for guests, staff, or rental income.
Enjoy four fenced pastures, including two connected to a pole barn with run-in stalls and attached paddocks. The pole barn also offers ample storage for up to five trailers and includes an overhead hay loft.
A 30-amp connection in the pole barn is ideal for trailer or RV use, and a convenient onsite trailer dump station located behind the main barn—thoughtfully designed with equestrian travel and events in mind.
Additional features include both public water and a private well, whole-home and barn generators, fiber internet, and an unbeatable location—just 30 minutes from Augusta, minutes to Lake Thurmond/Clarks Hill, and near top horseback riding trails, polo grounds, and hunter/jumper farms. Only 2 hours from the Georgia International Horse Park and just around the corner from a local world-class equine rehab center.
The perfect blend of luxury, practicality, and equestrian excellence—Rising Star Farm is ready to welcome you home.
For sale
Price cut: $65K (2/18)
$985,000
1960 White Rock Rd, Lincolnton, GA 30817
4beds
4,330sqft
Est.:
Single Family Residence
Built in 2007
25.45 Acres Lot
$972,100 Zestimate®
$227/sqft
$-- HOA
What's special
Stunning stone fireplaceWood-burning stovePicturesque viewsLarge islandFour fenced pasturesSpacious closetLarge walk-in shower
- 103 days |
- 893 |
- 27 |
Zillow last checked:
Listing updated:
Listed by:
Katie King 678-799-6153,
Southeastern Residential
Source: Aiken MLS,MLS#: 220393
Tour with a local agent
Facts & features
Interior
Bedrooms & bathrooms
- Bedrooms: 4
- Bathrooms: 6
- Full bathrooms: 4
- 1/2 bathrooms: 2
Primary bedroom
- Level: Main
- Area: 285
- Dimensions: 19 x 15
Bedroom 2
- Level: Main
- Area: 252
- Dimensions: 18 x 14
Bedroom 3
- Level: Main
- Area: 238
- Dimensions: 17 x 14
Bedroom 4
- Description: In-Law Suite
- Level: Main
- Area: 504
- Dimensions: 28 x 18
Dining room
- Level: Main
- Area: 195
- Dimensions: 15 x 13
Great room
- Level: Main
- Area: 396
- Dimensions: 18 x 22
Kitchen
- Level: Main
- Area: 323
- Dimensions: 19 x 17
Kitchen
- Description: In-Law Suite
- Level: Main
- Area: 192
- Dimensions: 16 x 12
Living room
- Description: In-Law Suite
- Level: Main
- Area: 360
- Dimensions: 18 x 20
Other
- Description: Office
- Level: Main
- Area: 182
- Dimensions: 14 x 13
Heating
- Electric, Fireplace(s)
Cooling
- Central Air
Appliances
- Included: Microwave, Range, Dishwasher
Features
- See Remarks, Walk-In Closet(s), Bedroom on 1st Floor, Ceiling Fan(s), Elevator, Kitchen Island, Primary Downstairs, Eat-in Kitchen, Second Kitchen, Pantry, High Speed Internet, Cable Internet
- Flooring: Ceramic Tile, Hardwood
- Basement: Crawl Space,Exterior Entry,Game Room,Interior Entry,Walk-Out Access,Workshop
- Number of fireplaces: 2
- Fireplace features: Wood Burning Stove, Great Room
Interior area
- Total structure area: 4,330
- Total interior livable area: 4,330 sqft
- Finished area above ground: 4,330
- Finished area below ground: 0
Video & virtual tour
Property
Parking
- Total spaces: 6
- Parking features: Workshop in Garage, Attached, Garage Door Opener
- Attached garage spaces: 6
Accessibility
- Accessibility features: Accessible Elevator Installed
Features
- Levels: One
- Patio & porch: Deck, Patio, Porch, Screened
- Pool features: None
- Fencing: Fenced
- Has view: Yes
Lot
- Size: 25.45 Acres
- Dimensions: 1900 x 650
- Features: Views, Wooded, Landscaped, Pasture
Details
- Additional structures: Outbuilding, RV/Boat Storage, Stable(s), Storage, Barn(s), Guest House
- Parcel number: 47007b
- Special conditions: Standard
- Horses can be raised: Yes
- Horse amenities: Center Aisle, Feed Room, Grass Field, Office, Paddocks, Tack Room, Wash Rack
Construction
Type & style
- Home type: SingleFamily
- Architectural style: Ranch
- Property subtype: Single Family Residence
Materials
- Brick, Vinyl Siding
- Foundation: Concrete Perimeter, Pillar/Post/Pier
- Roof: Shingle
Condition
- New construction: No
- Year built: 2007
Utilities & green energy
- Sewer: Septic Tank
- Water: Public, Well
- Utilities for property: Cable Available
Community & HOA
Community
- Features: None
- Subdivision: None
HOA
- Has HOA: No
Location
- Region: Lincolnton
Financial & listing details
- Price per square foot: $227/sqft
- Tax assessed value: $922,000
- Date on market: 1/2/2026
- Cumulative days on market: 103 days
- Listing terms: Trust Deed
- Road surface type: Concrete, Gravel
Estimated market value
$972,100
$923,000 - $1.02M
$4,663/mo
Price history
Price history
| Date | Event | Price |
|---|---|---|
| 2/18/2026 | Price change | $985,000-6.2%$227/sqft |
Source: | ||
| 10/7/2025 | Price change | $1,050,000-8.7%$242/sqft |
Source: | ||
| 7/12/2025 | Price change | $1,150,000-2.1%$266/sqft |
Source: | ||
| 4/7/2025 | Price change | $1,175,000-9.6%$271/sqft |
Source: | ||
| 7/10/2024 | Price change | $1,300,000-10.3%$300/sqft |
Source: | ||
| 4/16/2024 | Listed for sale | $1,450,000+447.2%$335/sqft |
Source: | ||
| 11/8/2006 | Sold | $265,000$61/sqft |
Source: | ||
Public tax history
Public tax history
| Year | Property taxes | Tax assessment |
|---|---|---|
| 2025 | -- | $368,800 +8.1% |
| 2024 | $7,794 +29.3% | $341,080 +31.7% |
| 2023 | $6,028 -8.8% | $259,080 |
| 2022 | $6,612 -13.4% | $259,080 |
| 2021 | $7,631 +22.2% | $259,080 +20.9% |
| 2020 | $6,243 +0.7% | $214,320 |
| 2018 | $6,202 +0.3% | $214,320 +9% |
| 2017 | $6,182 +8.8% | $196,680 +15.5% |
| 2016 | $5,683 | $170,280 -13.4% |
| 2015 | -- | $196,680 |
| 2014 | -- | $196,680 |
| 2012 | -- | -- |
| 2011 | -- | -- |
| 2010 | -- | -- |
| 2009 | -- | -- |
Find assessor info on the county website
BuyAbility℠ payment
Est. payment
$5,273/mo
Principal & interest
$4551
Property taxes
$722
Climate risks
Neighborhood: 30817
Nearby schools
GreatSchools rating
- 6/10Lincoln County Elementary SchoolGrades: PK-5Distance: 3.9 mi
- 7/10Lincoln County Middle SchoolGrades: 6-8Distance: 3.5 mi
- 5/10Lincoln County High SchoolGrades: 9-12Distance: 3.5 mi
Local experts in 30817
- Loading
- Loading
