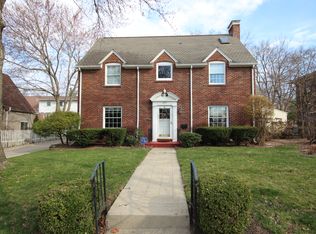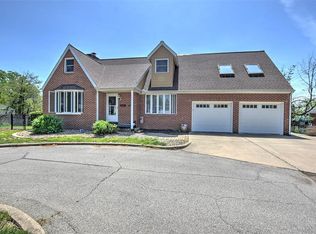Sold for $147,900
$147,900
1960 W Wood St, Decatur, IL 62522
4beds
2,206sqft
Single Family Residence
Built in 1920
6,969.6 Square Feet Lot
$178,500 Zestimate®
$67/sqft
$1,764 Estimated rent
Home value
$178,500
$166,000 - $193,000
$1,764/mo
Zestimate® history
Loading...
Owner options
Explore your selling options
What's special
Looking for a charming west end home with plenty of living space, 4 bedrooms, a decent yard and parking? Look no further than this enchanting brick tudor home with tons of character and hardwood floors throughout on a large, landscaped lot. This 4 bedroom, 2.5 bath, 2 car garage home is in the heart of the west end and features a lovely, formal front living-room that flows into the sunroom and dining room, creating an inviting space to entertain family and friends. The kitchen was remodeled in 2018 to white cabinets, stainless appliances, and tile floor. Wondering where you are going to kick up your feet and relax? This house has you covered with the large family room addition in the back, with slider to deck and yard. Above the family room, the master bedroom is unique with cathedral ceiling, original brick wall, and a master bath. The three other bedrooms continue the neutral tones and hardwood floors. Tons of storage in the partially finished basement and replaced windows.
Zillow last checked: 8 hours ago
Listing updated: April 17, 2023 at 01:56pm
Listed by:
Tasha Cohen 217-450-8500,
Vieweg RE/Better Homes & Gardens Real Estate-Service First
Bought with:
Junette Randol, 475195457
Glenda Williamson Realty
Source: CIBR,MLS#: 6224808 Originating MLS: Central Illinois Board Of REALTORS
Originating MLS: Central Illinois Board Of REALTORS
Facts & features
Interior
Bedrooms & bathrooms
- Bedrooms: 4
- Bathrooms: 3
- Full bathrooms: 2
- 1/2 bathrooms: 1
Primary bedroom
- Description: Flooring: Carpet
- Level: Upper
Bedroom
- Description: Flooring: Hardwood
- Level: Upper
Bedroom
- Description: Flooring: Hardwood
- Level: Upper
Bedroom
- Description: Flooring: Hardwood
- Level: Upper
Dining room
- Description: Flooring: Hardwood
- Level: Main
- Width: 12
Family room
- Description: Flooring: Hardwood
- Level: Main
Kitchen
- Description: Flooring: Tile
- Level: Main
Living room
- Description: Flooring: Hardwood
- Level: Main
- Dimensions: 17 x 13
Sunroom
- Description: Flooring: Hardwood
- Level: Main
- Length: 13
Heating
- Gas
Cooling
- Central Air
Appliances
- Included: Dishwasher, Gas Water Heater, Oven, Range, Refrigerator
Features
- Cathedral Ceiling(s), Fireplace, Bath in Primary Bedroom
- Windows: Replacement Windows
- Basement: Unfinished,Full
- Number of fireplaces: 1
- Fireplace features: Family/Living/Great Room
Interior area
- Total structure area: 2,206
- Total interior livable area: 2,206 sqft
- Finished area above ground: 2,206
- Finished area below ground: 0
Property
Parking
- Total spaces: 2.5
- Parking features: Detached, Garage
- Garage spaces: 2.5
Features
- Levels: Two
- Stories: 2
- Patio & porch: Deck
- Exterior features: Deck, Fence
- Fencing: Yard Fenced
Lot
- Size: 6,969 sqft
Details
- Parcel number: 041216155023
- Zoning: RES
- Special conditions: None
Construction
Type & style
- Home type: SingleFamily
- Architectural style: Tudor
- Property subtype: Single Family Residence
Materials
- Brick, Vinyl Siding
- Foundation: Basement
- Roof: Shingle
Condition
- Year built: 1920
Utilities & green energy
- Sewer: Public Sewer
- Water: Public
Community & neighborhood
Location
- Region: Decatur
- Subdivision: Allendale
Other
Other facts
- Road surface type: Concrete
Price history
| Date | Event | Price |
|---|---|---|
| 4/17/2023 | Sold | $147,900$67/sqft |
Source: | ||
| 1/10/2023 | Pending sale | $147,900$67/sqft |
Source: | ||
| 12/21/2022 | Contingent | $147,900$67/sqft |
Source: | ||
| 11/27/2022 | Price change | $147,900-1.3%$67/sqft |
Source: | ||
| 11/2/2022 | Price change | $149,900-6.3%$68/sqft |
Source: | ||
Public tax history
| Year | Property taxes | Tax assessment |
|---|---|---|
| 2024 | $4,642 +1.3% | $53,955 +3.7% |
| 2023 | $4,583 +6.2% | $52,045 +8% |
| 2022 | $4,313 +7.5% | $48,174 +7.1% |
Find assessor info on the county website
Neighborhood: 62522
Nearby schools
GreatSchools rating
- 2/10Dennis Lab SchoolGrades: PK-8Distance: 0.4 mi
- 2/10Macarthur High SchoolGrades: 9-12Distance: 1 mi
- 2/10Eisenhower High SchoolGrades: 9-12Distance: 3 mi
Schools provided by the listing agent
- District: Decatur Dist 61
Source: CIBR. This data may not be complete. We recommend contacting the local school district to confirm school assignments for this home.
Get pre-qualified for a loan
At Zillow Home Loans, we can pre-qualify you in as little as 5 minutes with no impact to your credit score.An equal housing lender. NMLS #10287.

