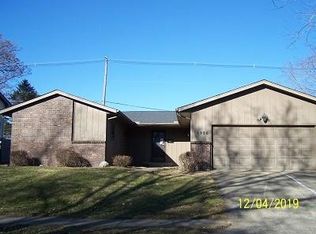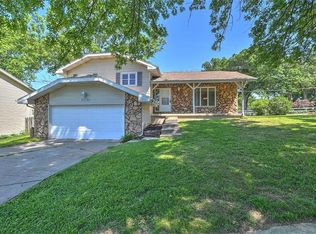Wow! Beautiful, move-in ready home sited on 2 lots (1/3rd acre total) and no neighbors to the rear. Lots of updates in the last 5 years except the roof '14, and energy efficient furnace '13. There is some brand new flooring as well as windows. The carpet is a couple years old, there's lovely, almost new stainless appliances in the kitchen, and everything has been repainted in neutral colors. Bathrooms have matching floors with each other and the kitchen. 3-season sunroom floor is also new...and that room could easily become 4-season. Not only that, there's a main floor living room, dining room, kitchen with dining area, and family room with fireplace. Yet, there's a 2nd giant family room in the lower level. It has plenty of windows and a big closet. So, there could easily be a 4th bedroom just by adding a wall and still have a 2nd family room. Overall, this is a great home! The extra lot allows room for dreams- pool, dream garage or simply room for dogs to run, or could be sold to someone to build their own home in this lovely area. Home is being pre-inspected for buyer confidence on 10/27 and will be available for your agent or call Sarah or Doris for a showing.
This property is off market, which means it's not currently listed for sale or rent on Zillow. This may be different from what's available on other websites or public sources.


