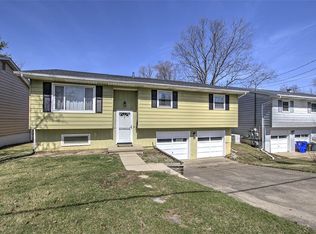Sold for $129,000
$129,000
1960 W Harrison Ave, Decatur, IL 62526
3beds
1,925sqft
Single Family Residence
Built in 1969
8,276.4 Square Feet Lot
$161,000 Zestimate®
$67/sqft
$1,814 Estimated rent
Home value
$161,000
$150,000 - $174,000
$1,814/mo
Zestimate® history
Loading...
Owner options
Explore your selling options
What's special
This family home has had the same owner for over 50 years. Owner is downsizing. Three nice sized bedroom There is an eat-in kitchen with sliders that lead to a deck that overlooks the pond. The dining room has a big picture window to admire the pond also. The basement is a walk-out and has a wood burning fireplace it's a great room for entertaining. There is a half bath down stairs. Small area of yard is fenced. Two car attached garage with tons of closets for storage. All appliances stay.
Zillow last checked: 8 hours ago
Listing updated: April 29, 2024 at 11:29am
Listed by:
Barbara McElroy 217-875-0555,
Brinkoetter REALTORS®
Bought with:
Sarah Goddard, 475209586
Main Place Real Estate
Source: CIBR,MLS#: 6240683 Originating MLS: Central Illinois Board Of REALTORS
Originating MLS: Central Illinois Board Of REALTORS
Facts & features
Interior
Bedrooms & bathrooms
- Bedrooms: 3
- Bathrooms: 3
- Full bathrooms: 1
- 1/2 bathrooms: 2
Primary bedroom
- Description: Flooring: Carpet
- Level: Upper
Bedroom
- Description: Flooring: Carpet
- Level: Upper
Bedroom
- Description: Flooring: Carpet
- Level: Upper
Primary bathroom
- Features: Tub Shower
- Level: Upper
Dining room
- Description: Flooring: Carpet
- Level: Upper
Family room
- Description: Flooring: Carpet
- Level: Lower
Half bath
- Level: Upper
Half bath
- Level: Lower
Kitchen
- Description: Flooring: Laminate
- Level: Upper
Laundry
- Level: Lower
Living room
- Description: Flooring: Carpet
- Level: Upper
Other
- Level: Lower
Heating
- Forced Air, Gas
Cooling
- Central Air
Appliances
- Included: Built-In, Dryer, Dishwasher, Gas Water Heater, Microwave, Oven, Range, Refrigerator, Washer
Features
- Fireplace, Bath in Primary Bedroom, Pantry
- Basement: Finished,Partial
- Number of fireplaces: 1
- Fireplace features: Wood Burning
Interior area
- Total structure area: 1,925
- Total interior livable area: 1,925 sqft
- Finished area above ground: 0
- Finished area below ground: 0
Property
Parking
- Total spaces: 2
- Parking features: Attached, Garage
- Attached garage spaces: 2
Features
- Levels: Two
- Stories: 2
- Patio & porch: Deck
- Exterior features: Deck
- Frontage type: Waterfront
Lot
- Size: 8,276 sqft
Details
- Parcel number: 041204352015
- Zoning: RES
- Special conditions: None
Construction
Type & style
- Home type: SingleFamily
- Architectural style: Bi-Level
- Property subtype: Single Family Residence
Materials
- Aluminum Siding
- Foundation: Basement
- Roof: Asphalt
Condition
- Year built: 1969
Utilities & green energy
- Sewer: Public Sewer
- Water: Public
Community & neighborhood
Security
- Security features: Smoke Detector(s)
Location
- Region: Decatur
- Subdivision: Ravina Park Manor 6th Add
Other
Other facts
- Road surface type: Concrete
Price history
| Date | Event | Price |
|---|---|---|
| 4/29/2024 | Sold | $129,000$67/sqft |
Source: | ||
| 4/1/2024 | Pending sale | $129,000$67/sqft |
Source: | ||
| 3/19/2024 | Contingent | $129,000$67/sqft |
Source: | ||
| 3/13/2024 | Listed for sale | $129,000$67/sqft |
Source: | ||
Public tax history
| Year | Property taxes | Tax assessment |
|---|---|---|
| 2024 | $2,611 +2.4% | $37,968 +3.7% |
| 2023 | $2,550 +19.7% | $36,624 +15.1% |
| 2022 | $2,130 +10.6% | $31,826 +7.1% |
Find assessor info on the county website
Neighborhood: 62526
Nearby schools
GreatSchools rating
- 1/10Benjamin Franklin Elementary SchoolGrades: K-6Distance: 0.4 mi
- 1/10Stephen Decatur Middle SchoolGrades: 7-8Distance: 2.9 mi
- 2/10Macarthur High SchoolGrades: 9-12Distance: 0.9 mi
Schools provided by the listing agent
- District: Decatur Dist 61
Source: CIBR. This data may not be complete. We recommend contacting the local school district to confirm school assignments for this home.
Get pre-qualified for a loan
At Zillow Home Loans, we can pre-qualify you in as little as 5 minutes with no impact to your credit score.An equal housing lender. NMLS #10287.
