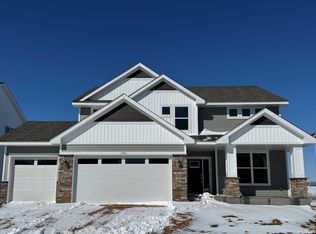Closed
$569,990
1960 Tamarack Rd, Carver, MN 55315
4beds
3,583sqft
Single Family Residence
Built in 2025
8,276.4 Square Feet Lot
$572,300 Zestimate®
$159/sqft
$3,556 Estimated rent
Home value
$572,300
$521,000 - $630,000
$3,556/mo
Zestimate® history
Loading...
Owner options
Explore your selling options
What's special
The Sinclair floor plan offers 4 bedrooms and 3 bathrooms, blending style with practical design. The main level showcases a beautiful gourmet kitchen equipped with soft-close cabinets, upgraded stainless steel appliances, quartz countertops, a spacious island, and a walk-in pantry. The great room features a charming stone fireplace, and a main-floor study with French doors provides added privacy. Upstairs, the primary suite offers a spa-inspired bathroom with a freestanding tub and a separate shower. The upper level also includes a large laundry room and a walk-in linen closet. The unfinished walkout lower level allows for endless customization. Sod, landscaping, and irrigation are all included!
Zillow last checked: 8 hours ago
Listing updated: May 06, 2025 at 07:20am
Listed by:
Lisa M Hokkanen 612-816-2435,
Lennar Sales Corp
Bought with:
Paul W Busselman
RE/MAX Preferred
Source: NorthstarMLS as distributed by MLS GRID,MLS#: 6692678
Facts & features
Interior
Bedrooms & bathrooms
- Bedrooms: 4
- Bathrooms: 3
- Full bathrooms: 2
- 1/2 bathrooms: 1
Bedroom 1
- Level: Upper
- Area: 210 Square Feet
- Dimensions: 15x14
Bedroom 2
- Level: Upper
- Area: 121 Square Feet
- Dimensions: 11x11
Bedroom 3
- Level: Upper
- Area: 121 Square Feet
- Dimensions: 11x11
Bedroom 4
- Level: Upper
- Area: 110 Square Feet
- Dimensions: 11x10
Dining room
- Level: Main
- Area: 150 Square Feet
- Dimensions: 10x15
Flex room
- Level: Main
- Area: 110 Square Feet
- Dimensions: 11x10
Great room
- Level: Main
- Area: 255 Square Feet
- Dimensions: 17x15
Kitchen
- Level: Main
- Area: 165 Square Feet
- Dimensions: 11x15
Heating
- Forced Air
Cooling
- Central Air
Appliances
- Included: Air-To-Air Exchanger, Cooktop, Dishwasher, Disposal, Exhaust Fan, Humidifier, Microwave, Refrigerator, Stainless Steel Appliance(s), Tankless Water Heater, Wall Oven
Features
- Basement: Drainage System,Sump Pump,Unfinished,Walk-Out Access
- Number of fireplaces: 1
- Fireplace features: Family Room, Gas, Stone
Interior area
- Total structure area: 3,583
- Total interior livable area: 3,583 sqft
- Finished area above ground: 2,487
- Finished area below ground: 0
Property
Parking
- Total spaces: 3
- Parking features: Attached, Asphalt, Garage Door Opener
- Attached garage spaces: 3
- Has uncovered spaces: Yes
Accessibility
- Accessibility features: None
Features
- Levels: Two
- Stories: 2
- Patio & porch: Porch
Lot
- Size: 8,276 sqft
- Features: Sod Included in Price
Details
- Foundation area: 1096
- Parcel number: 204530050
- Zoning description: Residential-Single Family
Construction
Type & style
- Home type: SingleFamily
- Property subtype: Single Family Residence
Materials
- Brick/Stone, Vinyl Siding
- Roof: Age 8 Years or Less,Asphalt
Condition
- Age of Property: 0
- New construction: Yes
- Year built: 2025
Details
- Builder name: LENNAR
Utilities & green energy
- Electric: 200+ Amp Service
- Gas: Natural Gas
- Sewer: City Sewer/Connected
- Water: City Water/Connected
Community & neighborhood
Location
- Region: Carver
- Subdivision: Timber Creek
HOA & financial
HOA
- Has HOA: No
Other
Other facts
- Available date: 04/18/2025
- Road surface type: Paved
Price history
| Date | Event | Price |
|---|---|---|
| 5/2/2025 | Sold | $569,990-0.9%$159/sqft |
Source: | ||
| 3/27/2025 | Pending sale | $574,990$160/sqft |
Source: | ||
| 3/25/2025 | Listing removed | $574,990$160/sqft |
Source: | ||
| 3/18/2025 | Price change | $574,990-5.4%$160/sqft |
Source: | ||
| 3/16/2025 | Price change | $607,955+0.2%$170/sqft |
Source: | ||
Public tax history
Tax history is unavailable.
Neighborhood: 55315
Nearby schools
GreatSchools rating
- 7/10Carver Elementary SchoolGrades: K-5Distance: 0.6 mi
- 9/10Chaska High SchoolGrades: 8-12Distance: 5 mi
- 8/10Pioneer Ridge Middle SchoolGrades: 6-8Distance: 5.3 mi
Get a cash offer in 3 minutes
Find out how much your home could sell for in as little as 3 minutes with a no-obligation cash offer.
Estimated market value
$572,300
Get a cash offer in 3 minutes
Find out how much your home could sell for in as little as 3 minutes with a no-obligation cash offer.
Estimated market value
$572,300
