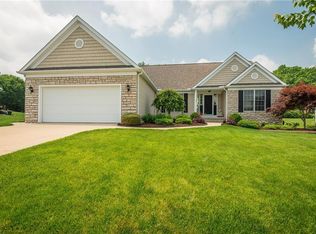Sold for $359,900 on 10/10/25
$359,900
1960 Summerchase Rd NE, Canton, OH 44721
3beds
1,872sqft
Single Family Residence
Built in 2004
0.51 Acres Lot
$365,400 Zestimate®
$192/sqft
$2,323 Estimated rent
Home value
$365,400
$347,000 - $384,000
$2,323/mo
Zestimate® history
Loading...
Owner options
Explore your selling options
What's special
Welcome to Wellington Woods and this beautiful 2004 custom built ranch on a gorgeous homesite. It's a popular split bedroom design with so many great features. The owner's suite has a nicely sized walk-in closet plus a bonus closet in the bedroom itself. The owner's bath has a lot of great storage space and a walk-in shower. Solid surface counters adorn the kitchen along with an eating bar and french doors to the beautiful backyard area. The kitchen, dining room, and vaulted family room are open to each other making the floor plan feel even more spacious. Opposite the owner's suite you will find the other two bedrooms and a second full bath. There is also a half bath/laundry room combo as you enter the house from the 2-car garage. The full basement could be finished should you need more space plus it's pre-plumbed for a bath. An absolute standout feature of the home is the 12x20 covered composite deck overlooking the very private backyard. From the deck, step down to a small paver patio and privacy fence which couldn't be a better spot for a hot tub in the upcoming fall months. Now is your chance!
Zillow last checked: 8 hours ago
Listing updated: November 19, 2025 at 09:01am
Listing Provided by:
Amy Wengerd 330-681-6090 amy@soldbywengerd.com,
EXP Realty, LLC.
Bought with:
Jose Medina, 2002013465
Keller Williams Legacy Group Realty
Source: MLS Now,MLS#: 5152205 Originating MLS: Akron Cleveland Association of REALTORS
Originating MLS: Akron Cleveland Association of REALTORS
Facts & features
Interior
Bedrooms & bathrooms
- Bedrooms: 3
- Bathrooms: 3
- Full bathrooms: 2
- 1/2 bathrooms: 1
- Main level bathrooms: 3
- Main level bedrooms: 3
Primary bedroom
- Description: Flooring: Carpet
- Level: First
- Dimensions: 12 x 16
Bedroom
- Description: Flooring: Carpet
- Level: First
- Dimensions: 12 x 17
Bedroom
- Description: Flooring: Carpet
- Level: First
- Dimensions: 12 x 12
Family room
- Description: includes the dining room,Flooring: Carpet
- Features: Fireplace, Vaulted Ceiling(s)
- Level: First
- Dimensions: 21 x 30
Kitchen
- Description: Flooring: Luxury Vinyl Tile
- Level: First
- Dimensions: 12 x 15
Laundry
- Description: Flooring: Luxury Vinyl Tile
- Level: First
- Dimensions: 8 x 9
Heating
- Forced Air, Gas
Cooling
- Central Air
Appliances
- Included: Dryer, Dishwasher, Disposal, Microwave, Range, Refrigerator, Washer
- Laundry: Main Level, Laundry Room
Features
- Vaulted Ceiling(s), Walk-In Closet(s)
- Basement: Full,Unfinished,Sump Pump
- Number of fireplaces: 1
- Fireplace features: Family Room, Gas
Interior area
- Total structure area: 1,872
- Total interior livable area: 1,872 sqft
- Finished area above ground: 1,872
Property
Parking
- Total spaces: 2
- Parking features: Attached, Drain, Direct Access, Driveway, Electricity, Garage, Garage Door Opener, Paved, Water Available
- Attached garage spaces: 2
Features
- Levels: One
- Stories: 1
- Patio & porch: Covered, Deck, Front Porch, Patio
- Fencing: Partial,Privacy,Vinyl
Lot
- Size: 0.51 Acres
Details
- Parcel number: 05219088
- Special conditions: Standard
Construction
Type & style
- Home type: SingleFamily
- Architectural style: Ranch
- Property subtype: Single Family Residence
Materials
- Vinyl Siding
- Roof: Asphalt,Fiberglass
Condition
- Year built: 2004
Utilities & green energy
- Sewer: Public Sewer
- Water: Public
Community & neighborhood
Location
- Region: Canton
- Subdivision: Wellington Woods 05
HOA & financial
HOA
- Has HOA: Yes
- HOA fee: $100 annually
- Association name: Wellington Woods
Other
Other facts
- Listing terms: Cash,Conventional,FHA,VA Loan
Price history
| Date | Event | Price |
|---|---|---|
| 10/10/2025 | Sold | $359,900-2.7%$192/sqft |
Source: | ||
| 9/10/2025 | Pending sale | $369,900$198/sqft |
Source: | ||
| 8/28/2025 | Listed for sale | $369,900+827.1%$198/sqft |
Source: | ||
| 7/8/2004 | Sold | $39,900$21/sqft |
Source: Public Record Report a problem | ||
Public tax history
| Year | Property taxes | Tax assessment |
|---|---|---|
| 2024 | $3,197 -7.8% | $93,070 +12.1% |
| 2023 | $3,469 -1% | $83,060 |
| 2022 | $3,503 -0.4% | $83,060 |
Find assessor info on the county website
Neighborhood: 44721
Nearby schools
GreatSchools rating
- 6/10Middlebranch Elementary SchoolGrades: K-4Distance: 0.9 mi
- 5/10GlenOak High SchoolGrades: 7-12Distance: 1.2 mi
- 5/10Oakwood Junior High SchoolGrades: 7-8Distance: 1.5 mi
Schools provided by the listing agent
- District: Plain LSD - 7615
Source: MLS Now. This data may not be complete. We recommend contacting the local school district to confirm school assignments for this home.

Get pre-qualified for a loan
At Zillow Home Loans, we can pre-qualify you in as little as 5 minutes with no impact to your credit score.An equal housing lender. NMLS #10287.
Sell for more on Zillow
Get a free Zillow Showcase℠ listing and you could sell for .
$365,400
2% more+ $7,308
With Zillow Showcase(estimated)
$372,708