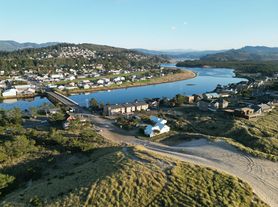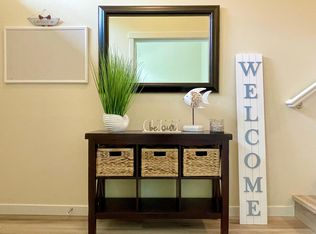CENTRALLY LOCATED with BEAUTIFUL PANORAMIC VIEWS of NETARTS BAY, CAPE LOOKOUT, and NETARTS SPIT!
Well-kept stylish and FURNISHED home just steps from prime restaurants & boat basin. Nantucket feel in this charming enclave by the bay. Beautiful fir flooring, view decks, tile counters, beam ceiling. Huge bedroom / bonus area downstairs.
Enjoy this spectacular coastal home! This charming paradise boasts breathtaking views of Netarts Bay. Natural light is abundant throughout the space with large windows and glass doors that open up to a private deck with full views of the Bay.
Take a short stroll to the sandy beach or to the famous restaurant Schooners or to see year-round seals along the Bay.
This furnished home features an open floor plan with living room, dining, kitchen and full bath on the main level. Master bedroom with STUNNING BAY VIEWS and beautifully prepared guest bedroom and 2nd full bath are located on the upper level. Large spacious third bedroom, entertaining area and an additional half bath are all located in the lower level.
A full kitchen has everything you need to cook delicious meals with all major appliances including a new dishwasher for easy cleaning. Throughout the home, you will find complimentary WiFi for your convenience. Step outside to the backyard where you can warm up with a custom firepit for warm cozy beach nights.
3 bedrooms, 2.5 bathrooms!
This is an exceptional home with a premier view.
Open to 6-7 month lease.
Owner to pay for internet, garbage, landscaping service.
Renters to pay $250 for utilities which includes electricity, water and sewer. If the utility charges exceed the $250 threshold renter to pay the difference in next month's rent.
There will be a non-refundable carpet cleaning fee of $200 which will be deducted from the security deposit at the time of the move out.
Please show proof of renters insurance.
Small pets allowed with $500 deposit and $50 per month
No smokers or vapers allowed.
House for rent
Accepts Zillow applications
$2,800/mo
1960 Spyglass Ct, Tillamook, OR 97141
3beds
1,587sqft
Price may not include required fees and charges.
Single family residence
Available Sat Nov 1 2025
Cats, small dogs OK
-- A/C
In unit laundry
Attached garage parking
Baseboard, wall furnace
What's special
- 49 days |
- -- |
- -- |
Travel times
Facts & features
Interior
Bedrooms & bathrooms
- Bedrooms: 3
- Bathrooms: 3
- Full bathrooms: 2
- 1/2 bathrooms: 1
Heating
- Baseboard, Wall Furnace
Appliances
- Included: Dishwasher, Dryer, Freezer, Microwave, Oven, Refrigerator, Washer
- Laundry: In Unit
Features
- Flooring: Carpet, Hardwood
- Furnished: Yes
Interior area
- Total interior livable area: 1,587 sqft
Property
Parking
- Parking features: Attached
- Has attached garage: Yes
- Details: Contact manager
Features
- Exterior features: Heating system: Baseboard, Heating system: Wall, Outdoor Fire Pit
Details
- Parcel number: 2S1005BB01709
Construction
Type & style
- Home type: SingleFamily
- Property subtype: Single Family Residence
Community & HOA
Location
- Region: Tillamook
Financial & listing details
- Lease term: 6 Month
Price history
| Date | Event | Price |
|---|---|---|
| 9/9/2025 | Listed for rent | $2,800-20%$2/sqft |
Source: Zillow Rentals | ||
| 10/14/2024 | Listing removed | $3,499$2/sqft |
Source: Zillow Rentals | ||
| 7/25/2024 | Listed for rent | $3,499$2/sqft |
Source: Zillow Rentals | ||
| 4/30/2024 | Sold | $648,600$409/sqft |
Source: Public Record | ||

