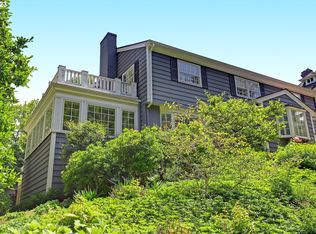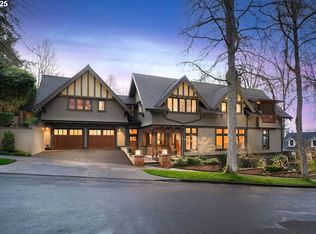A sophisticated beauty in the heart of Portland Heights - in the grid - just blocks from Ainsworth, Portland's premier elementary school. Spacious interiors ready to be dressed to the nines or styled sparingly ** RMLS photos reflect both styles **. A gracious floor plan designed for living and entertaining with high ceilings and light-filled rooms on every level. Oversized 3rd floor office (or playroom) with views of the city and mountains. Large 2 car garage. [Home Energy Score = 1. HES Report at https://rpt.greenbuildingregistry.com/hes/OR10198228]
This property is off market, which means it's not currently listed for sale or rent on Zillow. This may be different from what's available on other websites or public sources.

