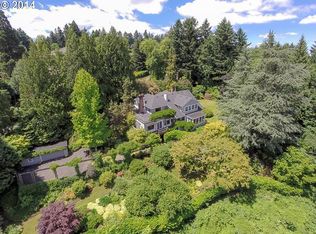Private Estate setting w/original craftsman character of the early 1900's. Stylish remodel including kitchen & baths. Light filled rooms, Boxed beamed ceilings, French doors & Hardwoods. Grand scale spaces & 9ft. ceilings. Mature gardens, terraced lawn & play area. Charming patio w/fireplace. Sport court. Impeccably maintained. Exceptional Riverdale Schools!
This property is off market, which means it's not currently listed for sale or rent on Zillow. This may be different from what's available on other websites or public sources.
