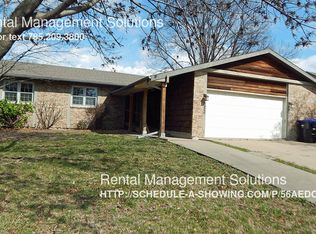Sold
Price Unknown
1960 SW Arrowhead Rd, Topeka, KS 66604
3beds
2,136sqft
Single Family Residence, Residential
Built in 1968
10,880 Acres Lot
$276,600 Zestimate®
$--/sqft
$1,693 Estimated rent
Home value
$276,600
$263,000 - $290,000
$1,693/mo
Zestimate® history
Loading...
Owner options
Explore your selling options
What's special
LOCATION LOCATION LOCATION!! Conventiently located right next to 21st or 29th, Wanamaker, and all major highways 470/70. This ranch home has 3 bedrooms, 2 full baths, attached 2 car garage!! Lots of storage/unfinished space in basement. Screen porch for additional space to enjoy coffee or evening relaxation. Large fenced yard providing ample room for pets to roam. This home provides a great opportunity to settle in this quiet neighborhood - So put this on your list of homes to see today!!! Then fall in love with everything it has to offer and make it your own to enjoy for years to come!!!
Zillow last checked: 8 hours ago
Listing updated: September 26, 2024 at 09:51am
Listed by:
Pepe Miranda 785-969-1411,
Genesis, LLC, Realtors
Bought with:
Edgar Perez, 00243754
TopCity Realty, LLC
Source: Sunflower AOR,MLS#: 235510
Facts & features
Interior
Bedrooms & bathrooms
- Bedrooms: 3
- Bathrooms: 2
- Full bathrooms: 2
Primary bedroom
- Level: Main
- Area: 206.15
- Dimensions: 15.5x13.3
Bedroom 2
- Level: Main
- Area: 138.05
- Dimensions: 12.11x11.4
Bedroom 3
- Level: Main
- Area: 131.1
- Dimensions: 13.11x10
Dining room
- Level: Main
- Area: 105.09
- Dimensions: 9.3x11.3
Family room
- Level: Basement
- Area: 340
- Dimensions: 34x10
Great room
- Level: Main
- Area: 266
- Dimensions: 19x14
Kitchen
- Level: Main
- Area: 90
- Dimensions: 10x9
Laundry
- Level: Basement
- Area: 30
- Dimensions: 6x5
Living room
- Level: Main
- Area: 2304.89
- Dimensions: 173.3x13.3
Heating
- Natural Gas
Cooling
- Central Air
Appliances
- Laundry: In Basement, Separate Room
Features
- Flooring: Vinyl, Laminate, Carpet
- Basement: Concrete,Full,Partially Finished
- Number of fireplaces: 2
- Fireplace features: Two
Interior area
- Total structure area: 2,136
- Total interior livable area: 2,136 sqft
- Finished area above ground: 1,728
- Finished area below ground: 408
Property
Parking
- Parking features: Attached
- Has attached garage: Yes
Features
- Patio & porch: Patio, Screened
- Fencing: Fenced,Chain Link
Lot
- Size: 10,880 Acres
- Dimensions: 80 x 136
Details
- Parcel number: R50135
- Special conditions: Standard,Not Arm's Length Sale
Construction
Type & style
- Home type: SingleFamily
- Architectural style: Ranch
- Property subtype: Single Family Residence, Residential
Materials
- Brick
- Roof: Composition
Condition
- Year built: 1968
Utilities & green energy
- Water: Public
Community & neighborhood
Location
- Region: Topeka
- Subdivision: Village D
Price history
| Date | Event | Price |
|---|---|---|
| 9/24/2024 | Sold | -- |
Source: | ||
| 8/26/2024 | Pending sale | $219,000$103/sqft |
Source: | ||
| 8/22/2024 | Price change | $219,000-2.7%$103/sqft |
Source: | ||
| 8/19/2024 | Price change | $225,000-2.2%$105/sqft |
Source: | ||
| 8/12/2024 | Listed for sale | $230,000+24.5%$108/sqft |
Source: | ||
Public tax history
| Year | Property taxes | Tax assessment |
|---|---|---|
| 2025 | -- | $26,559 +2% |
| 2024 | $3,705 +0.5% | $26,038 +3% |
| 2023 | $3,686 +8.5% | $25,281 +12% |
Find assessor info on the county website
Neighborhood: Hillsdale
Nearby schools
GreatSchools rating
- 7/10Mccarter Elementary SchoolGrades: PK-5Distance: 0.5 mi
- 6/10Marjorie French Middle SchoolGrades: 6-8Distance: 1.7 mi
- 3/10Topeka West High SchoolGrades: 9-12Distance: 0.3 mi
Schools provided by the listing agent
- Elementary: McCarter Elementary School/USD 501
- Middle: French Middle School/USD 501
- High: Topeka West High School/USD 501
Source: Sunflower AOR. This data may not be complete. We recommend contacting the local school district to confirm school assignments for this home.
