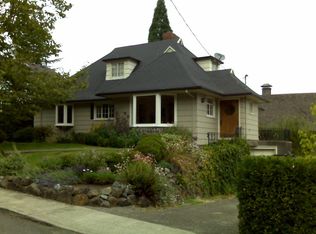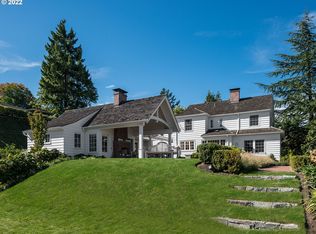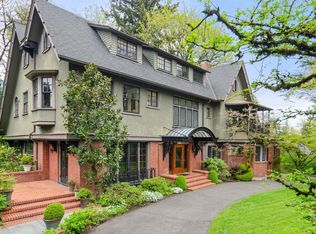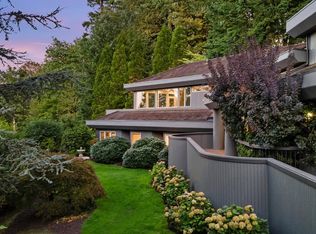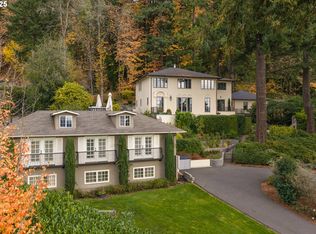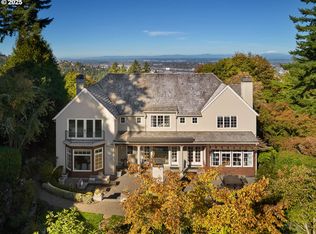Step into the rich history and luxury of the Joseph Gaston House, an architectural masterpiece built in 1911 by William C. Knighton in Portland's West Hills. This captivating estate offers a timeless allure with its elegant living spaces, and impeccable craftsmanship. Perched on 3/4 of an acre in The Grid, it commands panoramic views of the city skyline and mountains, creating an idyllic backdrop for everyday living. Features include intricate moldings, high ceilings, stunning primary bedroom with walk-in closet and spacious bathroom with steam shower, and remarkable 5,000-bottle cellar. Outside, a beautiful patio overlooks downtown Portland, providing a serene retreat to unwind and take in the scenery. Extensively remodeled in the early 2000s, including full replacement of plumbing, and electrical. From its historic charm to modern amenities, the Joseph Gaston House epitomizes sophistication and elegance, offering a rare opportunity to own a piece of Portland's architectural legacy. Option to included all furniture excluding all art and piano. [Home Energy Score = 1. HES Report at https://rpt.greenbuildingregistry.com/hes/OR10227560]
Active
$2,999,000
1960 SW 16th Ave, Portland, OR 97201
5beds
8,752sqft
Est.:
Residential, Single Family Residence
Built in 1911
0.72 Acres Lot
$-- Zestimate®
$343/sqft
$-- HOA
What's special
Elegant living spacesPanoramic viewsSerene retreatBeautiful patioImpeccable craftsmanshipWalk-in closetHigh ceilings
- 43 days |
- 2,465 |
- 151 |
Likely to sell faster than
Zillow last checked: 8 hours ago
Listing updated: October 30, 2025 at 06:37am
Listed by:
Marcia Walsh 503-781-5714,
Where, Inc,
Catherine Kelley Petroff 503-545-2905,
Where, Inc
Source: RMLS (OR),MLS#: 735303430
Tour with a local agent
Facts & features
Interior
Bedrooms & bathrooms
- Bedrooms: 5
- Bathrooms: 7
- Full bathrooms: 5
- Partial bathrooms: 2
- Main level bathrooms: 2
Rooms
- Room types: Den, Office, Sun Room, Bedroom 2, Bedroom 3, Dining Room, Family Room, Kitchen, Living Room, Primary Bedroom
Primary bedroom
- Features: Builtin Features, Fireplace, Hardwood Floors, Suite, Walkin Closet
- Level: Upper
Bedroom 2
- Features: Closet, Suite
- Level: Upper
Bedroom 3
- Features: Builtin Features, Closet
- Level: Upper
Dining room
- Features: Builtin Features, Formal, Hardwood Floors, High Ceilings
- Level: Main
Family room
- Level: Lower
Kitchen
- Features: Eating Area, Gourmet Kitchen, Island, Marble
- Level: Main
Living room
- Features: Builtin Features, Fireplace, Hardwood Floors, High Ceilings
- Level: Main
Office
- Features: Builtin Features, Fireplace, Hardwood Floors
- Level: Main
Heating
- Radiant, Fireplace(s)
Cooling
- Central Air
Appliances
- Included: Built-In Range, Built-In Refrigerator, Dishwasher, Disposal, Gas Appliances, Washer/Dryer
- Laundry: Laundry Room
Features
- High Ceilings, Marble, Bathroom, Bookcases, Built-in Features, Closet, Suite, Formal, Eat-in Kitchen, Gourmet Kitchen, Kitchen Island, Walk-In Closet(s), Pantry
- Flooring: Hardwood, Tile
- Basement: Finished
- Number of fireplaces: 4
- Fireplace features: Gas
Interior area
- Total structure area: 8,752
- Total interior livable area: 8,752 sqft
Property
Parking
- Total spaces: 3
- Parking features: Garage Door Opener, Attached, Detached
- Attached garage spaces: 3
Features
- Stories: 4
- Patio & porch: Deck, Patio
- Exterior features: Yard
- Fencing: Fenced
- Has view: Yes
- View description: City, Mountain(s)
Lot
- Size: 0.72 Acres
- Features: Corner Lot, Gated, Private, Sprinkler, SqFt 20000 to Acres1
Details
- Additional structures: SecondGarage
- Additional parcels included: R246715
- Parcel number: R246720
Construction
Type & style
- Home type: SingleFamily
- Architectural style: Craftsman
- Property subtype: Residential, Single Family Residence
Materials
- Shingle Siding, Stone
- Roof: Shake
Condition
- Register of Historic Homes
- New construction: No
- Year built: 1911
Utilities & green energy
- Gas: Gas
- Sewer: Public Sewer
- Water: Public
Community & HOA
Community
- Subdivision: Portland Heights
HOA
- Has HOA: No
Location
- Region: Portland
Financial & listing details
- Price per square foot: $343/sqft
- Tax assessed value: $3,554,870
- Annual tax amount: $69,558
- Date on market: 10/30/2025
- Listing terms: Cash,Conventional
Estimated market value
Not available
Estimated sales range
Not available
Not available
Price history
Price history
| Date | Event | Price |
|---|---|---|
| 10/30/2025 | Listed for sale | $2,999,000-6.3%$343/sqft |
Source: | ||
| 6/17/2016 | Sold | $3,200,000-7.9%$366/sqft |
Source: | ||
| 5/17/2016 | Pending sale | $3,475,000$397/sqft |
Source: Windermere Stellar #16215390 Report a problem | ||
| 1/16/2016 | Listed for sale | $3,475,000-12.6%$397/sqft |
Source: Windermere Stellar #16215390 Report a problem | ||
| 11/27/2015 | Listing removed | $3,975,000$454/sqft |
Source: Windermere Stellar #14563112 Report a problem | ||
Public tax history
Public tax history
| Year | Property taxes | Tax assessment |
|---|---|---|
| 2025 | $64,769 +8.7% | $2,779,800 +3% |
| 2024 | $59,611 -3.7% | $2,698,840 +3% |
| 2023 | $61,901 -1.1% | $2,620,240 +3% |
Find assessor info on the county website
BuyAbility℠ payment
Est. payment
$15,053/mo
Principal & interest
$11629
Property taxes
$2374
Home insurance
$1050
Climate risks
Neighborhood: Goose Hollow
Nearby schools
GreatSchools rating
- 9/10Ainsworth Elementary SchoolGrades: K-5Distance: 0.4 mi
- 5/10West Sylvan Middle SchoolGrades: 6-8Distance: 3.3 mi
- 8/10Lincoln High SchoolGrades: 9-12Distance: 0.6 mi
Schools provided by the listing agent
- Elementary: Ainsworth
- Middle: West Sylvan
- High: Lincoln
Source: RMLS (OR). This data may not be complete. We recommend contacting the local school district to confirm school assignments for this home.
- Loading
- Loading
