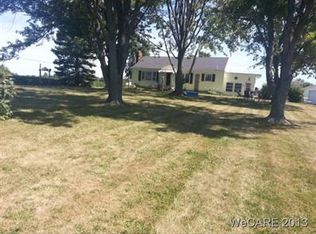Sold for $375,000 on 02/14/25
$375,000
1960 S Grubb Rd, Lima, OH 45806
3beds
2,240sqft
Single Family Residence
Built in 2015
-- sqft lot
$390,900 Zestimate®
$167/sqft
$2,552 Estimated rent
Home value
$390,900
$356,000 - $426,000
$2,552/mo
Zestimate® history
Loading...
Owner options
Explore your selling options
What's special
Secluded behind trees this property features a modern spacious home with strorage everywhere and a full unfinished basement. There is also a second struture used as a man cave/workshop and an additional garage! A Genare generator is also offered. Appliances included.
Zillow last checked: 8 hours ago
Listing updated: February 14, 2025 at 10:41am
Listed by:
Michael Miller 419-236-8299,
CCR Realtors
Bought with:
Steven Shulaw, 2013002398
KW Greater Columbus Realty
Source: WCAR OH,MLS#: 304399
Facts & features
Interior
Bedrooms & bathrooms
- Bedrooms: 3
- Bathrooms: 3
- Full bathrooms: 2
- 1/2 bathrooms: 1
Bedroom 1
- Level: First
- Area: 255 Square Feet
- Dimensions: 15 x 17
Bedroom 2
- Level: First
- Area: 165 Square Feet
- Dimensions: 11 x 15
Bedroom 3
- Level: First
- Area: 165 Square Feet
- Dimensions: 11 x 15
Dining room
- Level: First
- Area: 156 Square Feet
- Dimensions: 12 x 13
Kitchen
- Level: First
- Area: 156 Square Feet
- Dimensions: 12 x 13
Laundry
- Level: First
- Area: 100 Square Feet
- Dimensions: 10 x 10
Living room
- Level: First
- Area: 288 Square Feet
- Dimensions: 16 x 18
Other
- Description: Back Entrance
- Level: First
- Area: 279 Square Feet
- Dimensions: 9 x 31
Heating
- Forced Air, Natural Gas
Cooling
- Central Air
Appliances
- Included: Dishwasher, Dryer, Electric Water Heater, Gas Cooktop, Oven, Refrigerator, Washer, Water Heater Owned
Features
- Flooring: Carpet, Laminate, Vinyl
- Windows: Drapes, Screens
- Basement: Concrete,Unfinished
Interior area
- Total structure area: 2,240
- Total interior livable area: 2,240 sqft
- Finished area below ground: 0
Property
Parking
- Total spaces: 4
- Parking features: Attached, Garage
- Attached garage spaces: 4
Features
- Levels: One
- Patio & porch: Covered, Porch
Lot
- Features: Corner Lot, Level, Shaded Lot
Details
- Additional structures: Garage(s), Workshop
- Parcel number: 45110001001.000
- Zoning description: Residential
- Special conditions: Fair Market
Construction
Type & style
- Home type: SingleFamily
- Architectural style: Ranch
- Property subtype: Single Family Residence
Materials
- Stone, Vinyl Siding
- Foundation: Other
Condition
- Updated/Remodeled
- Year built: 2015
Utilities & green energy
- Sewer: Septic Tank
- Water: Well
- Utilities for property: Cable Available, Electricity Connected, Natural Gas Connected
Community & neighborhood
Security
- Security features: Security Service
Location
- Region: Lima
Other
Other facts
- Listing terms: Cash,Conventional,FHA
Price history
| Date | Event | Price |
|---|---|---|
| 2/14/2025 | Sold | $375,000-8.5%$167/sqft |
Source: | ||
| 12/31/2024 | Pending sale | $410,000$183/sqft |
Source: | ||
| 12/20/2024 | Price change | $410,000-1.2%$183/sqft |
Source: | ||
| 11/7/2024 | Price change | $415,000-2.4%$185/sqft |
Source: | ||
| 8/1/2024 | Price change | $425,000-10.5%$190/sqft |
Source: | ||
Public tax history
| Year | Property taxes | Tax assessment |
|---|---|---|
| 2024 | $4,343 +20.1% | $119,670 +30% |
| 2023 | $3,617 -1.4% | $92,050 |
| 2022 | $3,670 -0.6% | $92,050 |
Find assessor info on the county website
Neighborhood: 45806
Nearby schools
GreatSchools rating
- 5/10Elida Elementary SchoolGrades: K-5Distance: 3.2 mi
- 7/10Elida Middle SchoolGrades: 6-8Distance: 3.3 mi
- 5/10Elida High SchoolGrades: 9-12Distance: 3 mi

Get pre-qualified for a loan
At Zillow Home Loans, we can pre-qualify you in as little as 5 minutes with no impact to your credit score.An equal housing lender. NMLS #10287.
