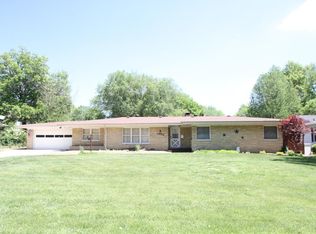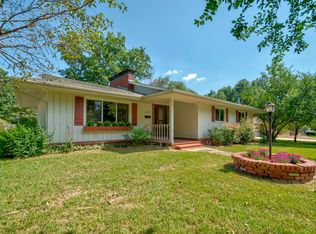Closed
Price Unknown
1960 S Cedarbrook Avenue, Springfield, MO 65804
4beds
2,898sqft
Single Family Residence
Built in 1974
0.49 Acres Lot
$352,900 Zestimate®
$--/sqft
$2,355 Estimated rent
Home value
$352,900
$325,000 - $381,000
$2,355/mo
Zestimate® history
Loading...
Owner options
Explore your selling options
What's special
Step into this charming 4 bedroom, 3 full size bathrooms, 2 living areas, heated and cooled sunroom. This home is nestled in a sought-after neighborhood. All rooms are spacious; the living room and family room is perfect for family gatherings and entertaining. The newly updated kitchen with granite countertops as well as the newly updated bathrooms offer a great modernized space. Enjoy the privacy fenced backyard, ideal for pets, gardening or relaxing. The master suite offers a peaceful retreat, all the room are extremely large. Conveniently located near shopping, dining, and top rated schools. This home combines comfort, style and practically. Don't miss on this house, schedule your showing today.
Zillow last checked: 8 hours ago
Listing updated: June 20, 2025 at 12:07pm
Listed by:
Sharon E. Logan 417-818-5553,
Murney Associates - Primrose
Bought with:
Rob & Stacey Real Estate, 2004004256
EXP Realty LLC
Source: SOMOMLS,MLS#: 60286324
Facts & features
Interior
Bedrooms & bathrooms
- Bedrooms: 4
- Bathrooms: 3
- Full bathrooms: 3
Heating
- Central, Natural Gas
Cooling
- Attic Fan, Ceiling Fan(s), Central Air
Appliances
- Included: Electric Cooktop, Free-Standing Electric Oven, Convection Oven, Exhaust Fan, Microwave, Trash Compactor, Disposal, Dishwasher
- Laundry: Main Level
Features
- Granite Counters, Internet - DSL, Internet - Cable, Crown Molding, Soaking Tub, High Speed Internet
- Flooring: Carpet, Tile, Hardwood
- Windows: Blinds, Double Pane Windows
- Has basement: No
- Attic: Partially Floored
- Has fireplace: Yes
- Fireplace features: Family Room, Gas
Interior area
- Total structure area: 2,898
- Total interior livable area: 2,898 sqft
- Finished area above ground: 2,898
- Finished area below ground: 0
Property
Parking
- Total spaces: 2
- Parking features: Driveway, Garage Faces Front, Garage Door Opener
- Attached garage spaces: 2
- Has uncovered spaces: Yes
Features
- Levels: One
- Stories: 1
- Patio & porch: Patio, Deck, Front Porch, Covered
- Exterior features: Rain Gutters, Cable Access
- Fencing: Privacy,Wood
- Has view: Yes
- View description: City
Lot
- Size: 0.49 Acres
Details
- Parcel number: 881233209004
- Other equipment: Intercom
Construction
Type & style
- Home type: SingleFamily
- Architectural style: Contemporary
- Property subtype: Single Family Residence
Materials
- HardiPlank Type
- Foundation: Permanent, Crawl Space
- Roof: Asbestos Shingle
Condition
- Year built: 1974
Utilities & green energy
- Sewer: Public Sewer
- Water: Public
- Utilities for property: Cable Available
Green energy
- Energy efficient items: HVAC, Thermostat, Lighting
Community & neighborhood
Security
- Security features: Fire Alarm, Carbon Monoxide Detector(s)
Location
- Region: Springfield
- Subdivision: Southern Hills of Springfield
Other
Other facts
- Listing terms: Cash,VA Loan,FHA,Conventional
- Road surface type: Asphalt
Price history
| Date | Event | Price |
|---|---|---|
| 6/20/2025 | Sold | -- |
Source: | ||
| 4/21/2025 | Pending sale | $369,000$127/sqft |
Source: | ||
| 3/16/2025 | Price change | $369,000-5.1%$127/sqft |
Source: | ||
| 2/1/2025 | Listed for sale | $389,000$134/sqft |
Source: | ||
Public tax history
| Year | Property taxes | Tax assessment |
|---|---|---|
| 2024 | $2,195 +0.6% | $40,910 |
| 2023 | $2,182 +2.1% | $40,910 +4.5% |
| 2022 | $2,138 +0% | $39,140 |
Find assessor info on the county website
Neighborhood: Southern Hills
Nearby schools
GreatSchools rating
- 6/10Pershing Elementary SchoolGrades: K-5Distance: 0.3 mi
- 6/10Pershing Middle SchoolGrades: 6-8Distance: 0.3 mi
- 8/10Glendale High SchoolGrades: 9-12Distance: 1.2 mi
Schools provided by the listing agent
- Elementary: SGF-Pershing
- Middle: SGF-Pershing
- High: SGF-Glendale
Source: SOMOMLS. This data may not be complete. We recommend contacting the local school district to confirm school assignments for this home.

