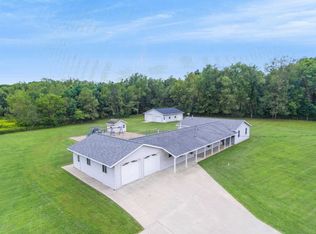Sold
$340,000
1960 River Rd, Hastings, MI 49058
4beds
3,340sqft
Single Family Residence
Built in 2014
1.81 Acres Lot
$382,300 Zestimate®
$102/sqft
$2,904 Estimated rent
Home value
$382,300
$363,000 - $401,000
$2,904/mo
Zestimate® history
Loading...
Owner options
Explore your selling options
What's special
This beautiful 4 bed 2 bath Hastings home with its almost 2-acre country setting has it all. Enjoy the peace and tranquility of a rural setting yet with the convenience of nearby amenities. Entertain family and friends in the massive family room with cathedral ceiling, and the main-floor master offers a spacious master bedroom with walk-in closet and full bath with separate tub and shower. Main-floor laundry. The finished lower level offers many possibilities for extra bedrooms, bathrooms, or living spaces. This well-built gem has 2x8 walls with R35 insulation per owner, oversized 26'x26' garage, fenced backyard, cable high-speed internet, generator hookup. Neighbors walking trails to get your steps in. Don't let this serene and welcoming property slip away - book your viewing today!
Zillow last checked: 8 hours ago
Listing updated: January 10, 2024 at 03:00pm
Listed by:
Darrell DeWard 616-536-1524,
Icon Realty Group LLC
Bought with:
Patricia L Doezema, 6502417122
Greenridge Realty (Hastings)
Source: MichRIC,MLS#: 23018130
Facts & features
Interior
Bedrooms & bathrooms
- Bedrooms: 4
- Bathrooms: 2
- Full bathrooms: 2
- Main level bedrooms: 3
Primary bedroom
- Level: Main
Bedroom 2
- Level: Main
Bedroom 3
- Level: Main
Bedroom 4
- Level: Lower
Primary bathroom
- Level: Main
Bathroom 2
- Level: Main
Dining room
- Level: Main
Kitchen
- Level: Main
Living room
- Level: Main
Heating
- Forced Air
Cooling
- Central Air
Appliances
- Included: Water Softener Owned
Features
- Pantry
- Basement: Full
- Has fireplace: No
Interior area
- Total structure area: 1,740
- Total interior livable area: 3,340 sqft
- Finished area below ground: 0
Property
Parking
- Total spaces: 2
- Parking features: Attached
- Garage spaces: 2
Features
- Stories: 1
Lot
- Size: 1.81 Acres
- Dimensions: 275' x 228' x 370'
Details
- Parcel number: 0602800800
- Zoning description: Res
Construction
Type & style
- Home type: SingleFamily
- Architectural style: Ranch
- Property subtype: Single Family Residence
Materials
- Vinyl Siding
Condition
- New construction: No
- Year built: 2014
Utilities & green energy
- Sewer: Septic Tank
- Water: Well
- Utilities for property: Cable Connected
Community & neighborhood
Location
- Region: Hastings
Other
Other facts
- Listing terms: Cash,FHA,VA Loan,USDA Loan,Conventional
Price history
| Date | Event | Price |
|---|---|---|
| 7/21/2023 | Sold | $340,000-2.9%$102/sqft |
Source: | ||
| 6/20/2023 | Pending sale | $350,000$105/sqft |
Source: | ||
| 5/31/2023 | Listed for sale | $350,000+4275%$105/sqft |
Source: | ||
| 12/1/2011 | Sold | $8,000$2/sqft |
Source: Public Record Report a problem | ||
Public tax history
| Year | Property taxes | Tax assessment |
|---|---|---|
| 2024 | -- | $169,200 +12.8% |
| 2023 | -- | $150,000 +17% |
| 2022 | -- | $128,200 +9.9% |
Find assessor info on the county website
Neighborhood: 49058
Nearby schools
GreatSchools rating
- 8/10Star Elementary SchoolGrades: K-5Distance: 1.1 mi
- 6/10Hastings Middle SchoolGrades: 6-8Distance: 2.7 mi
- 6/10Hastings High SchoolGrades: 9-12Distance: 2.4 mi

Get pre-qualified for a loan
At Zillow Home Loans, we can pre-qualify you in as little as 5 minutes with no impact to your credit score.An equal housing lender. NMLS #10287.
