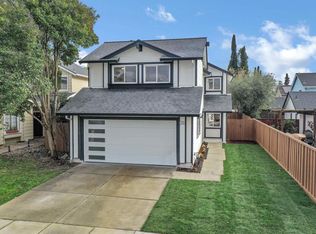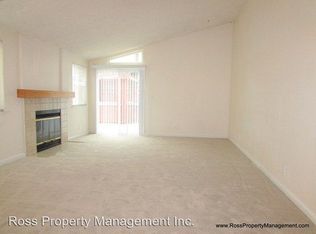Closed
$1,150,000
1960 Rheem Dr, Pleasanton, CA 94588
2beds
1,478sqft
Single Family Residence
Built in 1985
5,662.8 Square Feet Lot
$1,143,300 Zestimate®
$778/sqft
$3,805 Estimated rent
Home value
$1,143,300
$1.03M - $1.27M
$3,805/mo
Zestimate® history
Loading...
Owner options
Explore your selling options
What's special
Step into timeless style and modern comfort at 1960 Rheem Drive where thoughtful design and curated finishes create a one of a kind living experience. This tastefully updated two bedroom plus versatile loft offers endless possibilities as a third bedroom, home office, or creative retreat. Situated on a desirable corner lot in one of Pleasanton's most sought after neighborhoods, this residence is filled with natural light and soaring ceilings. The inviting living room is anchored by a classic wood burning fireplace while a striking wooden spiral staircase leads to the expansive loft overlooking the space below. The chef's kitchen showcases gleaming granite countertops, stainless steel appliances, and custom cabinetry that blends beauty and function. Step outside to a private backyard sanctuary perfect for morning coffee or evening gatherings. This is California living reimagined where charm sophistication and comfort come together effortlessly.
Zillow last checked: 8 hours ago
Listing updated: September 30, 2025 at 12:09pm
Listed by:
Ken Ramos DRE #02123086 916-402-6022,
Weichert, Realtors-Sierra Pacific Group
Bought with:
Turbohome Brokerage Inc.
Source: MetroList Services of CA,MLS#: 225086886Originating MLS: MetroList Services, Inc.
Facts & features
Interior
Bedrooms & bathrooms
- Bedrooms: 2
- Bathrooms: 2
- Full bathrooms: 2
Primary bedroom
- Features: Closet, Ground Floor, Outside Access
Primary bathroom
- Features: Shower Stall(s), Double Vanity, Dual Flush Toilet
Dining room
- Features: Breakfast Nook, Space in Kitchen
Kitchen
- Features: Breakfast Area, Granite Counters
Heating
- Central, Fireplace(s)
Cooling
- Central Air
Appliances
- Included: Built-In Electric Oven, Built-In Electric Range, Gas Plumbed, Gas Water Heater, Range Hood, Ice Maker, Dishwasher, Water Heater, Disposal, Plumbed For Ice Maker, Electric Cooktop, ENERGY STAR Qualified Appliances, Dryer, Washer
- Laundry: Electric Dryer Hookup, Gas Dryer Hookup, In Garage
Features
- Flooring: Carpet, Tile
- Number of fireplaces: 1
- Fireplace features: Circular, Living Room
Interior area
- Total interior livable area: 1,478 sqft
Property
Parking
- Total spaces: 1
- Parking features: Attached, Garage Faces Front
- Attached garage spaces: 1
Features
- Stories: 2
- Exterior features: Entry Gate
- Fencing: Back Yard,Fenced,Wood
Lot
- Size: 5,662 sqft
- Features: Corner Lot, Curb(s), Curb(s)/Gutter(s), Grass Artificial
Details
- Additional structures: Shed(s)
- Parcel number: 946456450
- Zoning description: R
- Special conditions: Standard
Construction
Type & style
- Home type: SingleFamily
- Property subtype: Single Family Residence
Materials
- Wood
- Foundation: Concrete, Slab
- Roof: Composition
Condition
- Year built: 1985
Utilities & green energy
- Sewer: Public Sewer
- Water: Meter on Site, Public
- Utilities for property: Cable Connected, Public, Electric, Underground Utilities, Internet Available, Natural Gas Connected
Community & neighborhood
Location
- Region: Pleasanton
Other
Other facts
- Price range: $1.2M - $1.2M
- Road surface type: Asphalt, Paved
Price history
| Date | Event | Price |
|---|---|---|
| 9/9/2025 | Sold | $1,150,000-8%$778/sqft |
Source: Public Record Report a problem | ||
| 8/20/2025 | Pending sale | $1,250,000$846/sqft |
Source: MetroList Services of CA #225086886 Report a problem | ||
| 7/16/2025 | Listed for sale | $1,250,000+117.4%$846/sqft |
Source: MetroList Services of CA #225086886 Report a problem | ||
| 4/4/2012 | Sold | $575,000+4.6%$389/sqft |
Source: | ||
| 3/10/2012 | Listed for sale | $549,950$372/sqft |
Source: Real Estate Solutions #40564983 Report a problem | ||
Public tax history
| Year | Property taxes | Tax assessment |
|---|---|---|
| 2025 | -- | $60,244 +2% |
| 2024 | $705 +1.6% | $59,063 +2% |
| 2023 | $694 +5.4% | $57,905 +2% |
Find assessor info on the county website
Neighborhood: 94588
Nearby schools
GreatSchools rating
- 8/10Henry P. Mohr Elementary SchoolGrades: K-5Distance: 0.8 mi
- 8/10Harvest Park Middle SchoolGrades: 6-8Distance: 1 mi
- NAHarvest Park Preschool CenterGrades: Distance: 1 mi
Get a cash offer in 3 minutes
Find out how much your home could sell for in as little as 3 minutes with a no-obligation cash offer.
Estimated market value$1,143,300
Get a cash offer in 3 minutes
Find out how much your home could sell for in as little as 3 minutes with a no-obligation cash offer.
Estimated market value
$1,143,300

