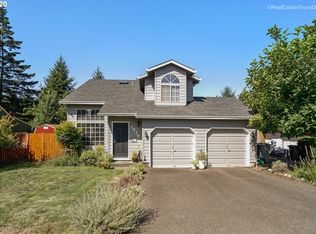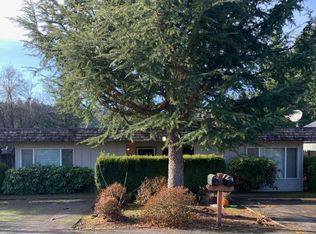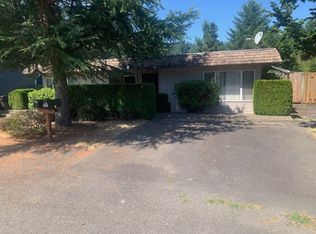Motivated seller.West Linn storybook cottage start your chapter! 2-lots, tucked against a green space, & just a stroll to the action in Historic Downtown West Linn, both river's & parks are close. 2112sf, many era's characteristics & current updates in this 4 bedroom home filled with character. New carpet, windows, eng. floors & paint in/out. Fenced back yard entertainment for days, w/a covered deck, firepit & shop w/power. Great home!
This property is off market, which means it's not currently listed for sale or rent on Zillow. This may be different from what's available on other websites or public sources.


