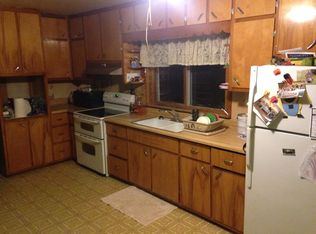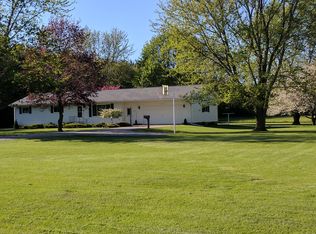Better move fast! This 4 BED 2 BATH home wont last!! Great ranch home in rural Alma. This house checks many boxes with features like, master with an en-suite and a walk-in, detached garage with power and door openers, central air, pellet stove, new metal roof and windows, and all brand new beautiful slate appliances though out the kitchen. If you have been looking you know how hard it is to find a home with all of this in the country for this price, don't miss out!
This property is off market, which means it's not currently listed for sale or rent on Zillow. This may be different from what's available on other websites or public sources.

